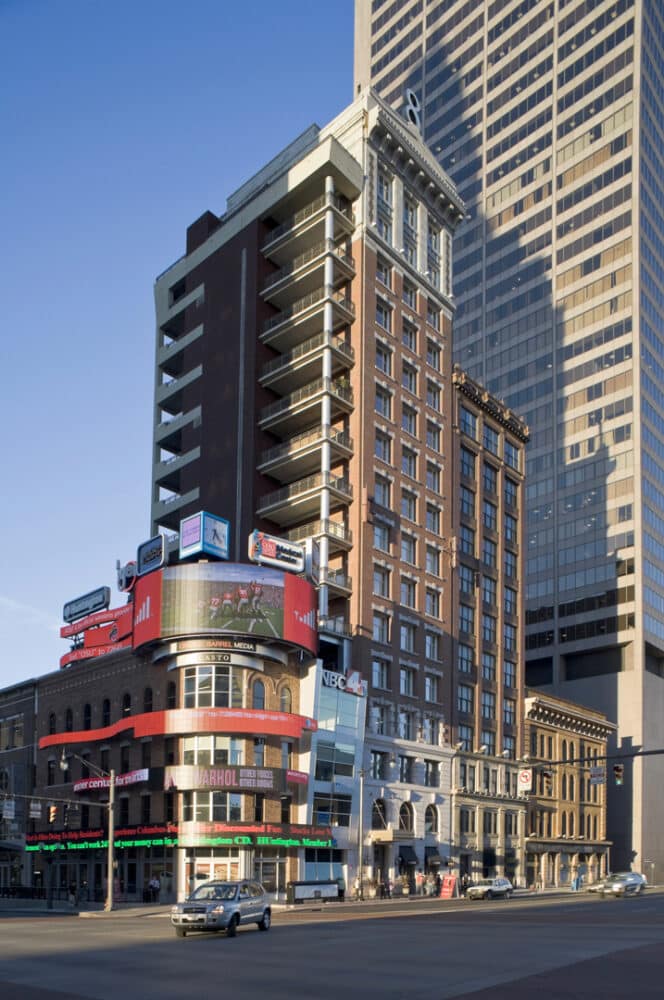Commercial
Broad & High Streets Mixed Use Development
Location: Columbus, Ohio Architect: Glavan Feher Architects Construction Cost: $12 million Project Size: Main Building – 50,000 SF Bringing a unique and exciting face-lift to the historic downtown area of Columbus, Ohio, the Broad & High Streets Mixed-Use Development is the center for an ever-changing 21st-century city. Comparable to Manhattan’s Times Square structures, the 50,000-square-foot…
Read More