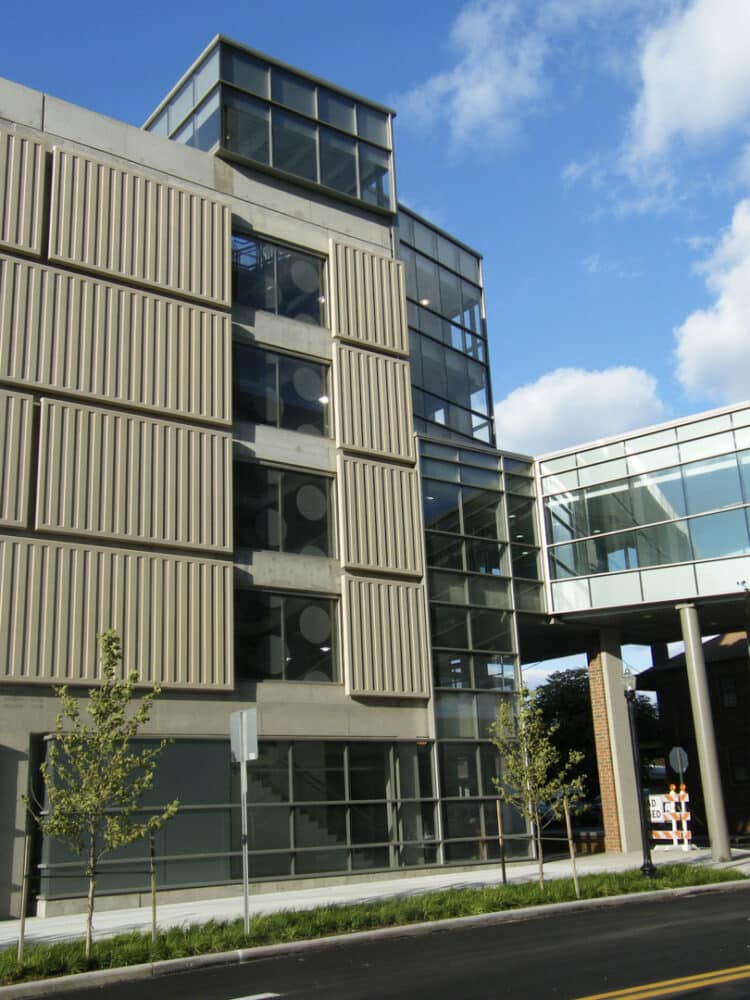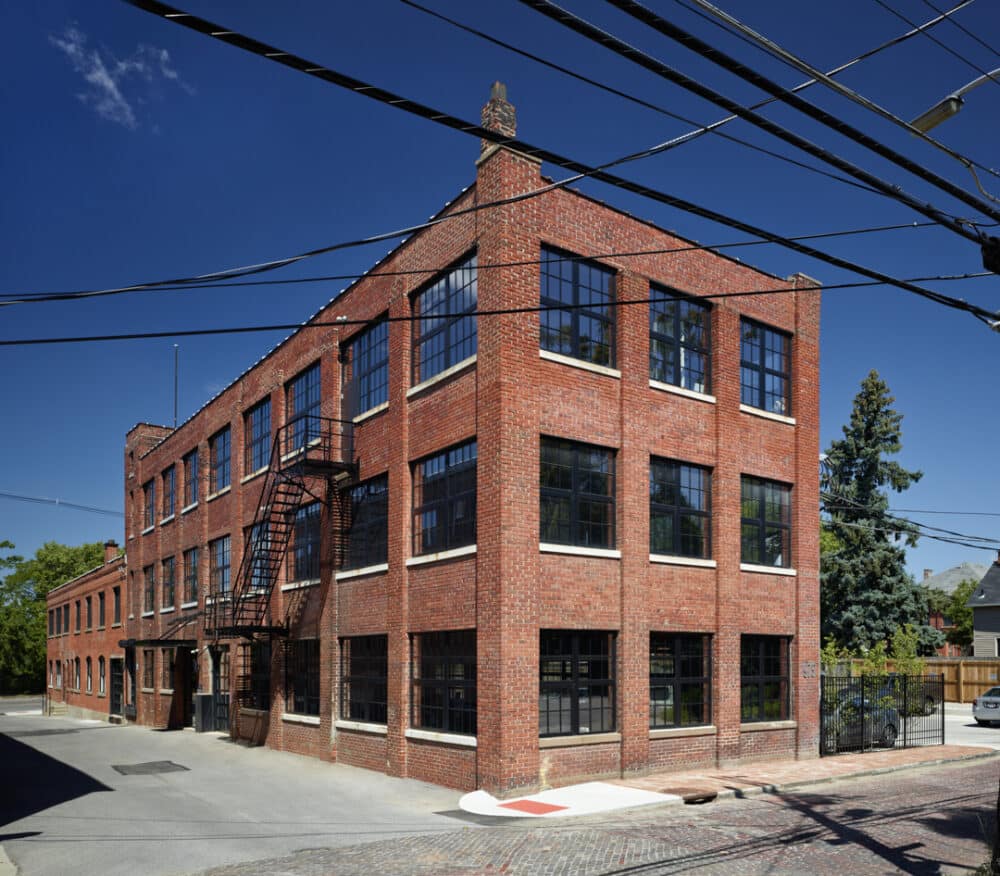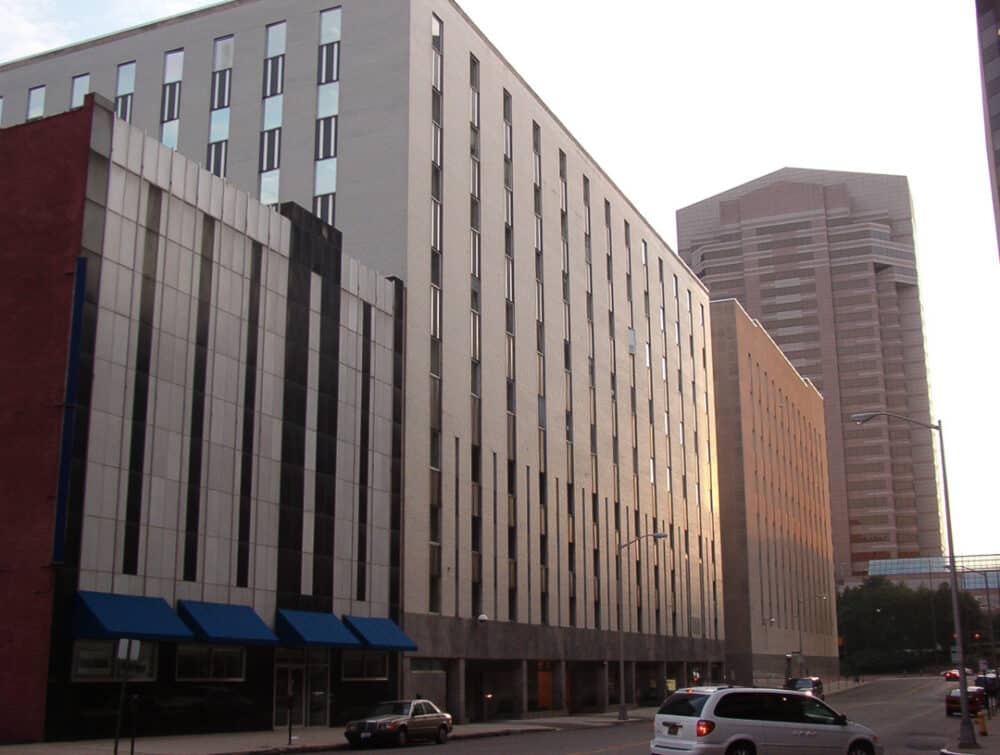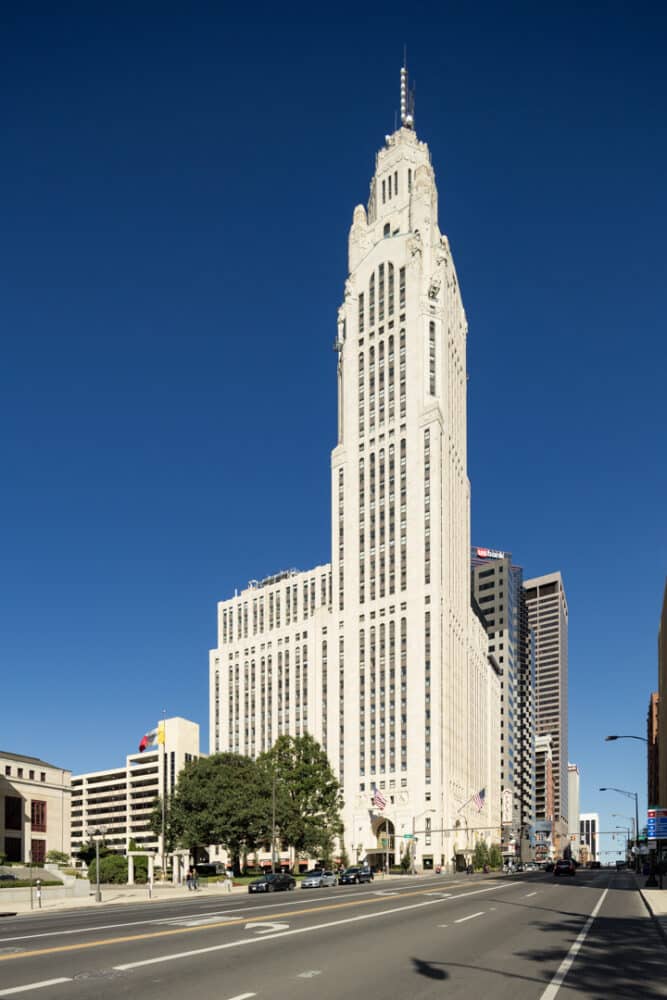Commercial
Grange Insurance Headquarters, Parking Garage, & Pedestrian Bridge
Location: Columbus, Ohio Architect: NBBJ LEED Certification: LEED/Sustainable Design Integration Construction Cost: $111 Million Project Size: Office: 238,000 SF Garage: 6-stories; 1,000 parking spaces Awards: 2009 AIA Merit Award Located in the historic Brewery District in Columbus, Ohio, the project consists of a 10-story addition to the existing 12-story office building, a two-story data center,…
Read MoreThe Columbus Jack
Location: Columbus, Ohio Architect: WSA Studio Construction Cost: $1 million Project Size: 13,000 SF Awards: 2014 James B Recchie Design Award 2014 AIA Ohio Design Award: Honor Award 2013 AIA Columbus Design Merit Award The Columbus Jack building was once an abandoned warehouse in Columbus’s Brewery District. In 2011, the building underwent a major transformation…
Read MoreNorth High Complex
Location: Columbus, Ohio Architect: Maddox NBD & Acock Associates Construction Cost: $46 million Project Size: Approximately 800,000 SF The State of Ohio purchased an office building complex at the corner of High Street and Chestnut Street in downtown Columbus to house various state agencies. The original building on the site, immediately adjacent to Chestnut and High,…
Read MoreLeVeque Tower
Location: Columbus, Ohio Architect: Schooley Caldwell Awards: 2015 Harrison E Smith Award Construction Cost: $26 million Project Size: 421,281 SF The LeVeque Tower is a 47-story Art Deco-style building in Columbus, Ohio, constructed in the early 1920s. It was the fifth tallest building in the world at its completion, and it was the tallest building…
Read More


