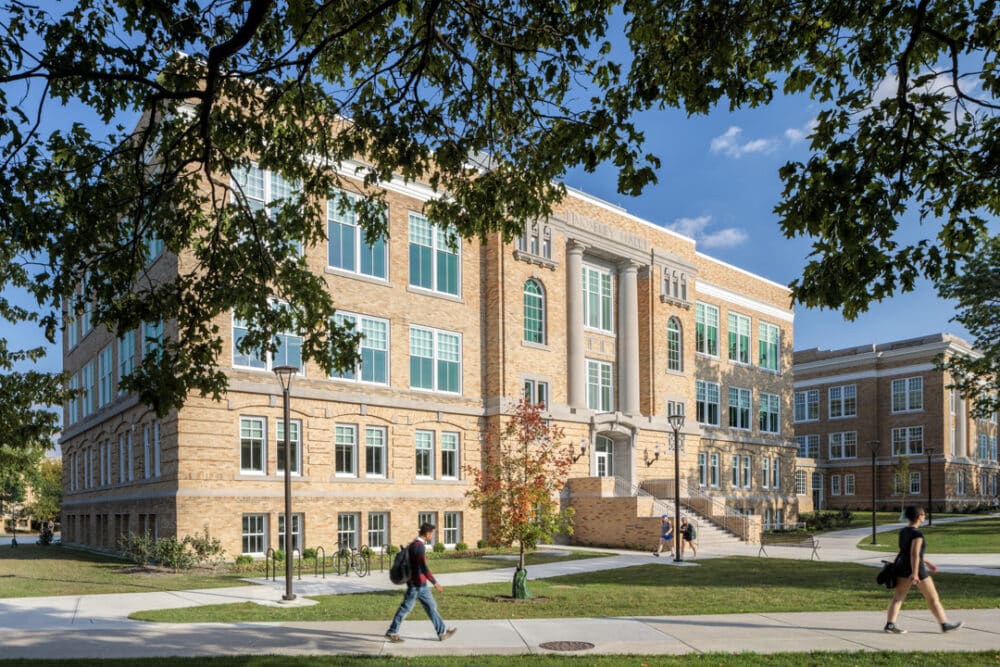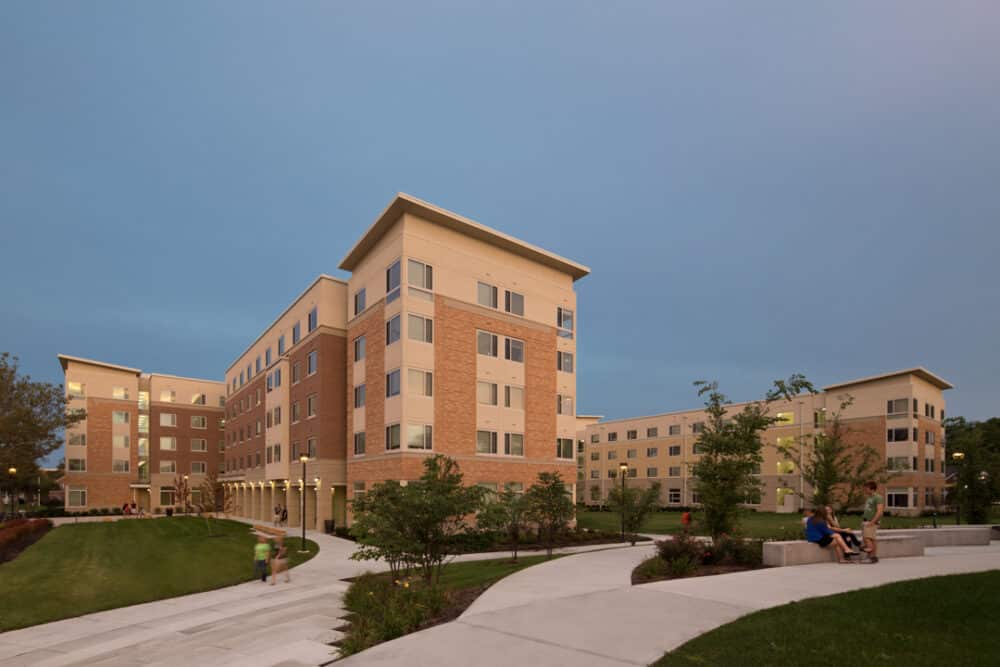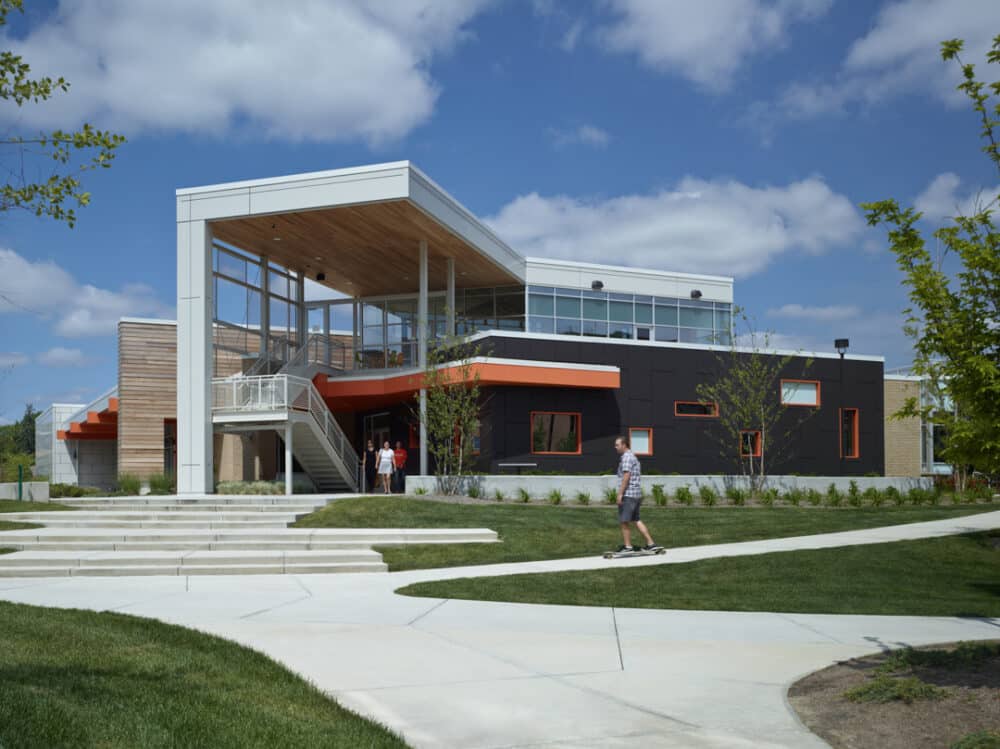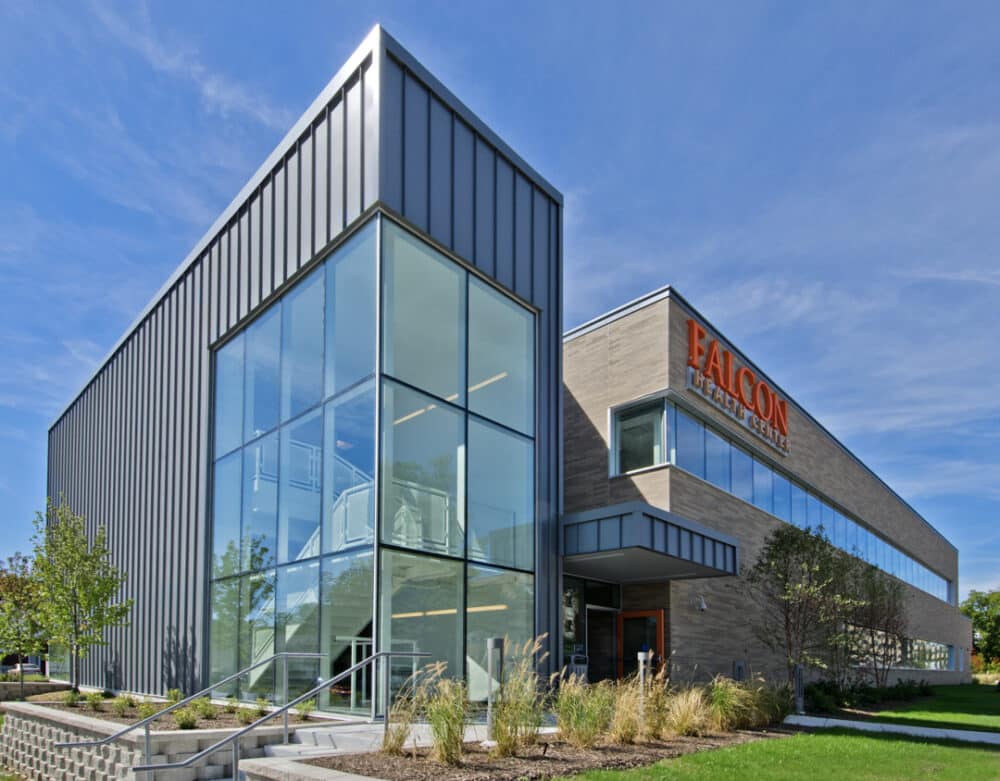Bowling Green State University
Bowling Green State University Moseley Hall
Location: Bowling Green, Ohio Architect: DesignGroup LEED Certification: LEED Gold Construction Cost: $14.3 million Project Size: 41,462 SF Moseley Hall was constructed in 1916 and is a four-story building, with the lowest level partially submerged below grade. It is a classroom building with a double-loaded corridor. The building is approximately 142’x72’ with about 41,000 square…
Read MoreBowling Green State University Residence Halls
Location: Bowling Green, Ohio Architect: DesignGroup Construction Cost: $33.15 million Project Size: 336,588 SF Capstone Development constructed two privatized housing complexes on campus to keep up with the demand for student housing at Bowling Green State University. The new community provides housing for 1,318 students in private and shared bedrooms. The development consists of two buildings,…
Read MoreBowling Green State University Carillon Place Dining Center
Location: Bowling Green, Ohio Architect: DesignGroup LEED Certification: LEED Silver Construction Cost: $3.7 million Project Size: 7,640 SF At Bowling Green State University (BGSU), the future of on-campus dining is being realized now with the opening of the Carillon Place Dining Center. The 17,640-square-foot facility – located directly adjacent to the newly opened Centennial Residence…
Read MoreBowling Green State University Falcon Health Center Wood County Hospital
Location: Bowling Green, Ohio Architect: DesignGroup Construction Cost: $5 million Project Size: 20,000 SF BGSU Student Health Service provides accessible, caring, high-quality, confidential, cost-effective healthcare services to a diverse student population. The Student Health Service strives to be the health care provider of choice for all BGSU students and to be the nationwide model of…
Read More


