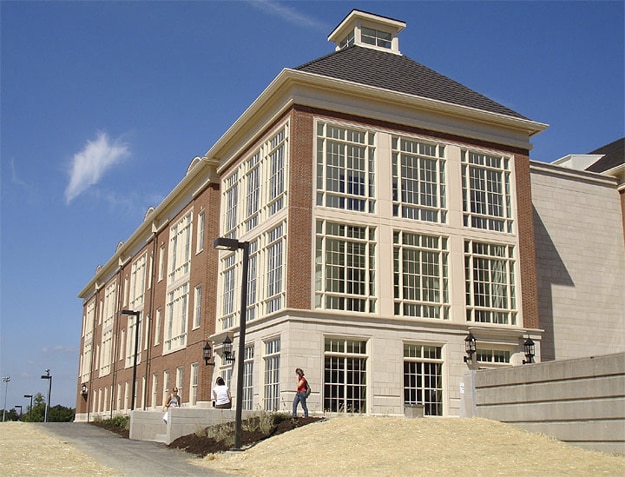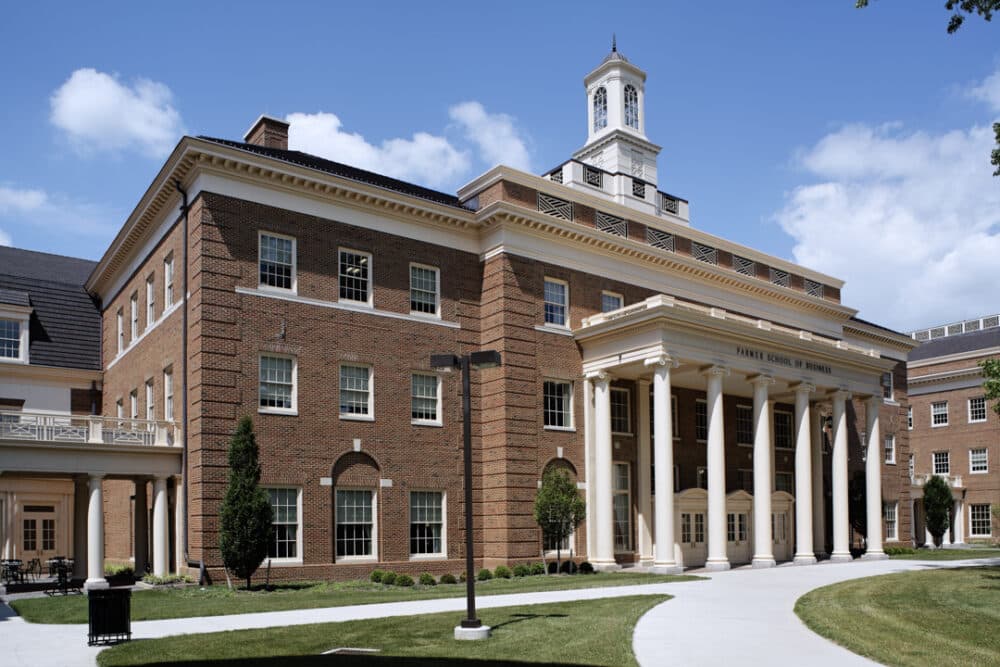Miami University
Miami University Psychology Building
Location: Oxford, Ohio Architect: NBBJ Construction Cost: $19 million Project Size: 108,000 SF Awards: 1996 AIA Columbus Honor Award The 108,000 SF, three-story plus lower-level facility boasts a brick and glass exterior with sloped roofs. Designed to complement the existing structures on the campus, the owner sought an open feel and natural light within the…
Read MoreMiami University Richard T Farmer School of Business
Location: Oxford, Ohio Architects: Architect of Record: Moody Nolan, Inc. Design Architect: Robert A.M. Stern Architects, LLP Construction Cost: $45 million Project Size: 225,000 SF LEED Certification: LEED Silver The Richard T Farmer School of Business’s architectural style mirrors the surrounding buildings’ red brick Georgian Revival style. Variations in roof line and architectural elements create…
Read More
