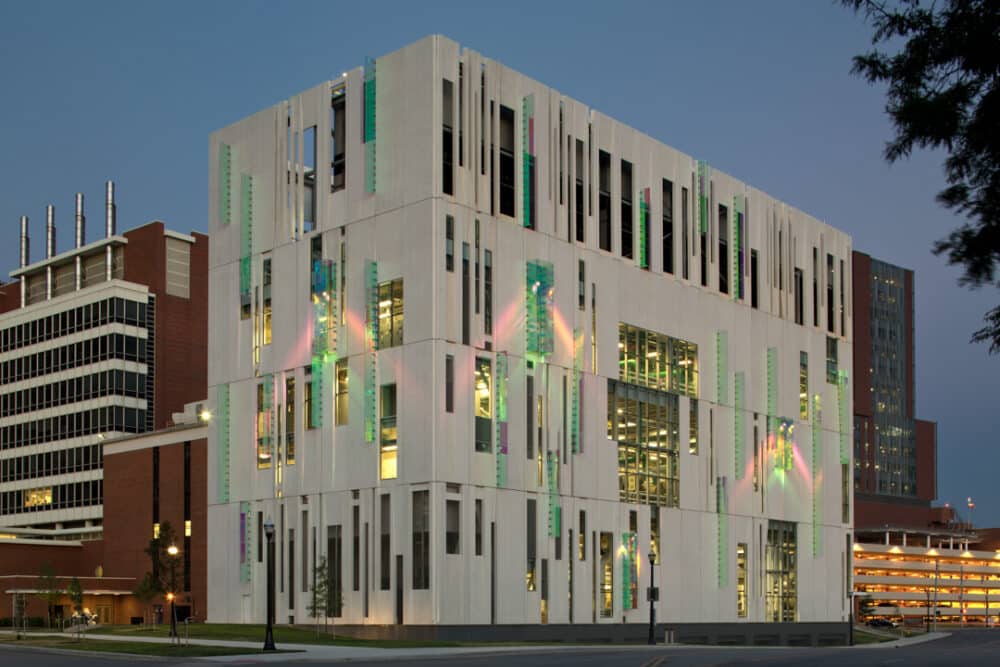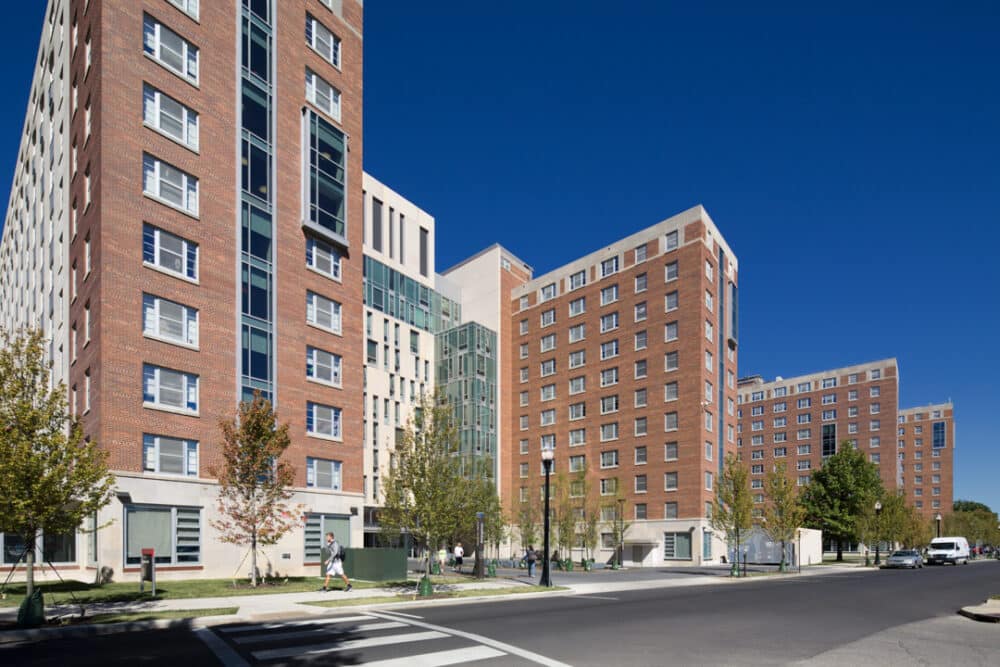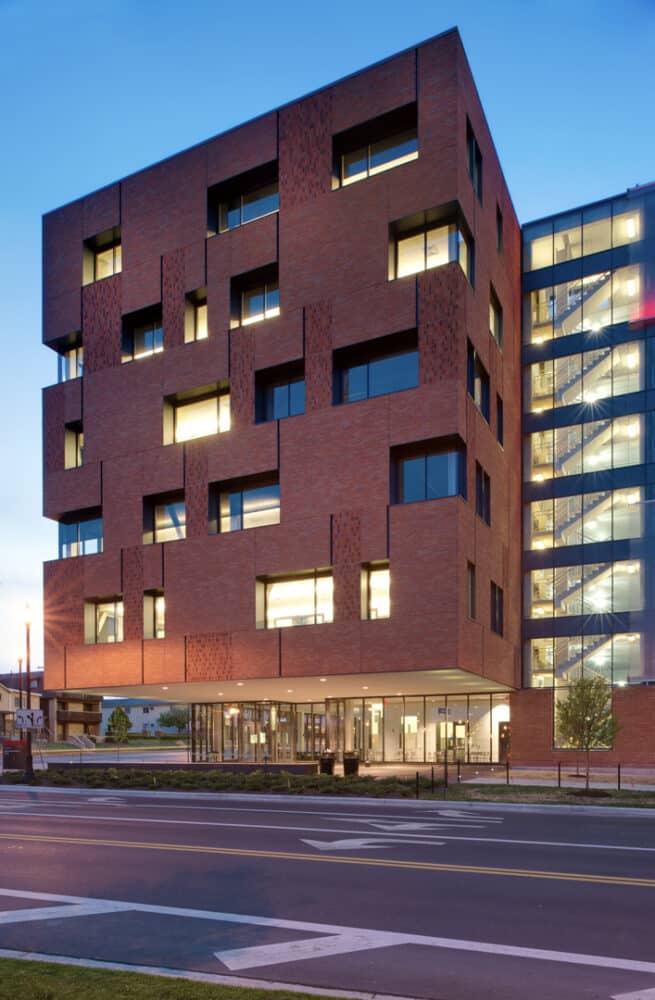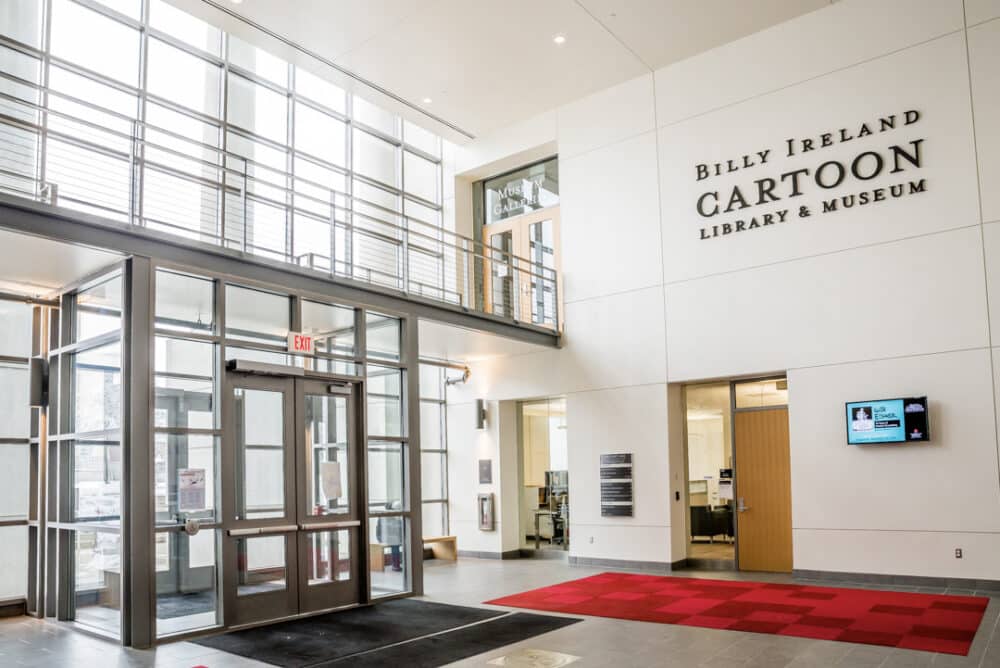The Ohio State University
The Ohio State University South Campus Chiller Plant
Location: Columbus, Ohio Architect: Ross Barney Architects & Champlin Architecture LEED Certification: LEED Silver Construction Cost: $52 million Project Size: 95,700 SF Awards: 2014 PCI Award, Best Custom Solution 2014 AIA Chicago Distinguished Building Award The South Campus Central Chiller Plant provides chilled water to support critical functions and operating rooms throughout the OSU medical…
Read MoreThe Ohio State University South High Rise Residence Halls
Location: Columbus, Ohio Architects: Schooley Caldwell Associates and Sasaki Associates, Inc. LEED Certification: LEED Gold Construction Cost: $120 million Project Size: 487,000 SF Renovation 96,000 SF New Construction With a strategic goal of providing residential accommodations for all the first- and second-year classes of The Ohio State University, President Gordon Gee sought to provide a…
Read MoreThe Ohio State University Student Services Building
Location: Columbus, Ohio Architect: Acock Associates Architects LEED Certification: LEED Silver Construction Cost: $22 million Project Size: 125,000 SF Awards: 2012 AIA Columbus Honor Award The Ohio State University embarked upon a new facility to house its office spaces for Student Academic Services. Located in Columbus on Lane Avenue, the 125,000 SF, six-story building is…
Read MoreThe Ohio State University Sullivant Hall
Location: Columbus, Ohio Architect: Acock Associates Architects LEED Certification: LEED Certified Construction Cost: $16 million Project Size: 157,000 SF Awards: 2016 AIA Merit Award Sullivant Hall was initially constructed in 1911 as the Ohio Archaeological and Historical Museum. As the museum grew, multiple additions were built between 1922 and 1948, resulting in the current configuration…
Read More


