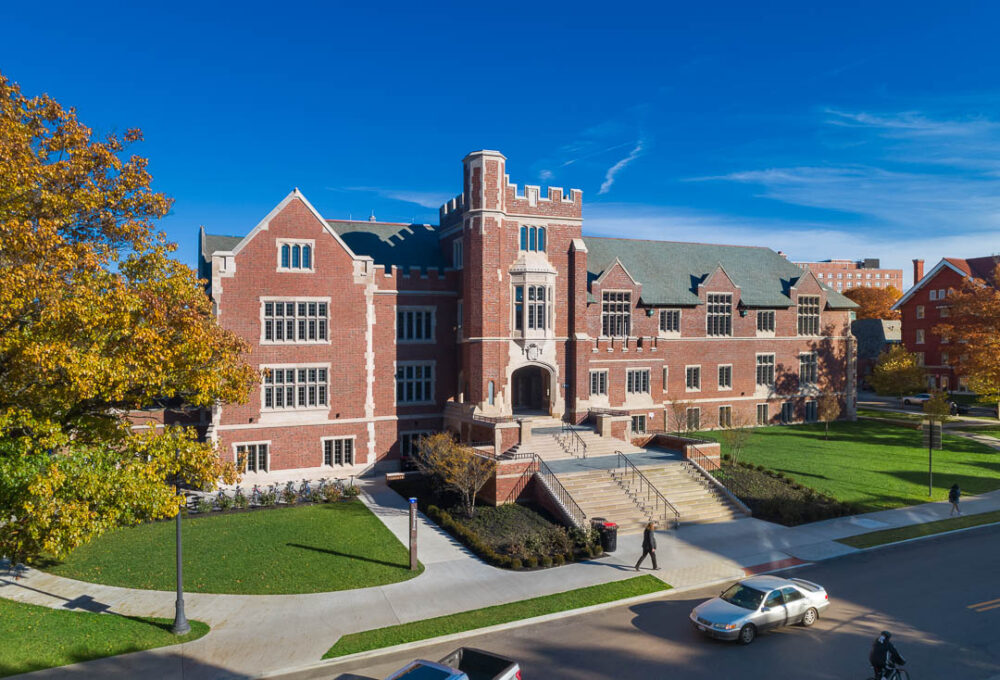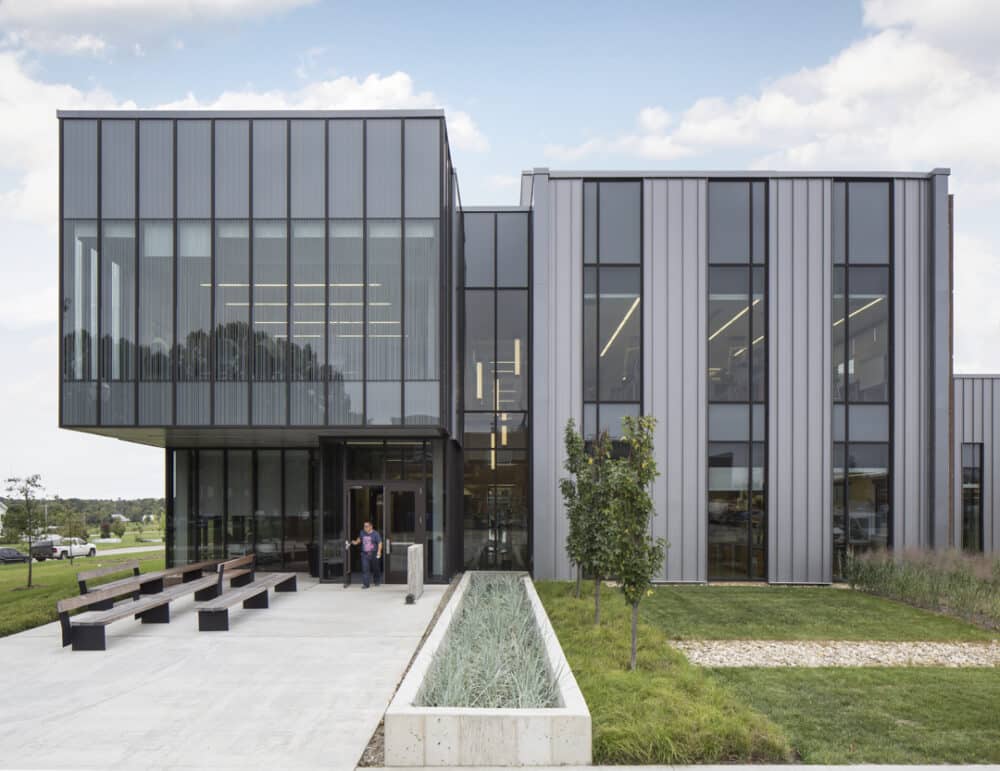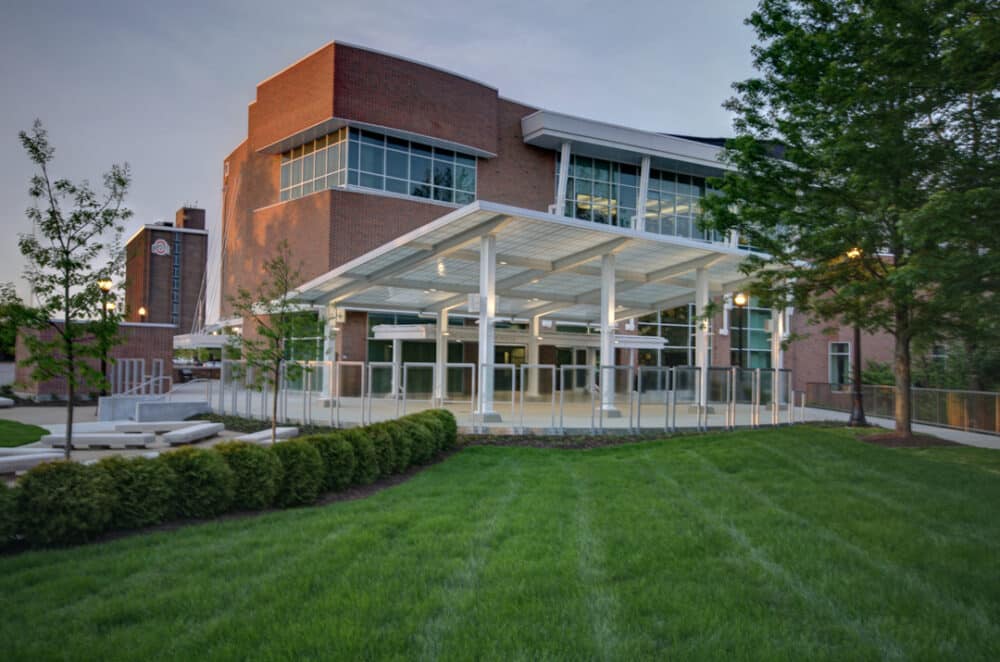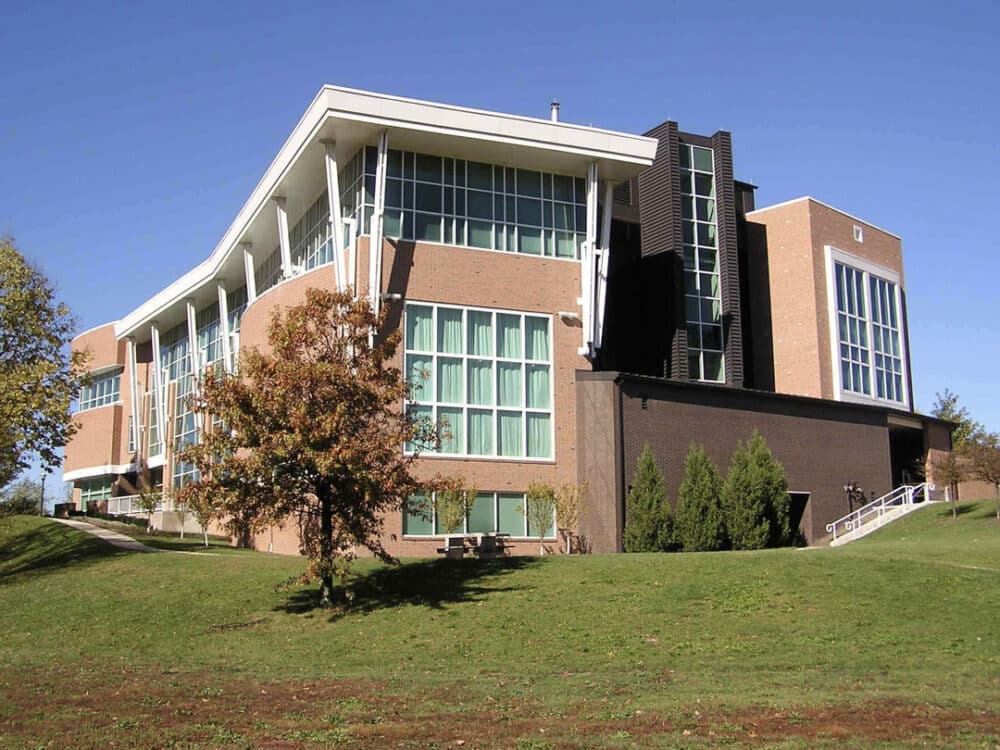The Ohio State University
The Ohio State University Pomerene Hall
Location: Columbus, Ohio Architect: Acock Associates Architects Construction Cost: $43 million Project Size: 122,265 SF Awards: 2020 AIA Ohio Merit Award This project renovating two buildings from the early 1900s required significant interior and exterior renovations to provide space for faculty and staff offices, conference/meeting rooms, classrooms, computer labs, data storage, and support areas. As…
Read MoreThe Ohio State University OARDC Agricultural Engineering Building
Location: Columbus, Ohio Architects: NBBJ, LLC Van Auken Akins Architects, LLC Construction Cost: $10.8 million Project Size: 44,000 SF The project consisted of demolishing the existing Agricultural Engineering Building and designing and constructing a 44,0000 SF replacement facility on the site. As a part of the demolition project, the existing utilities in the tunnel were…
Read MoreThe Ohio State University Archie & Bonita Griffin Pavilion
Location: Columbus, Ohio Architect: Rogers Krajnak Architects, Inc. Construction Cost: $1.31 million This project was the improvement, partial replacement, and expansion of the existing patio, which wraps the Longaberger Alumni House’s North, West, and South sides. The project doubled the area of the existing patio along the South side and provided a covered outdoor space.…
Read MoreThe Ohio State University Longaberger Alumni House
Location: Columbus, Ohio Architect: WSA Studio Construction Cost: $6 million This project provided a new home for the growing OSU Alumni Association, creating additional space in the Fawcett Center. Exposed structural steel framing helps to create a distinctive design.
Read More


