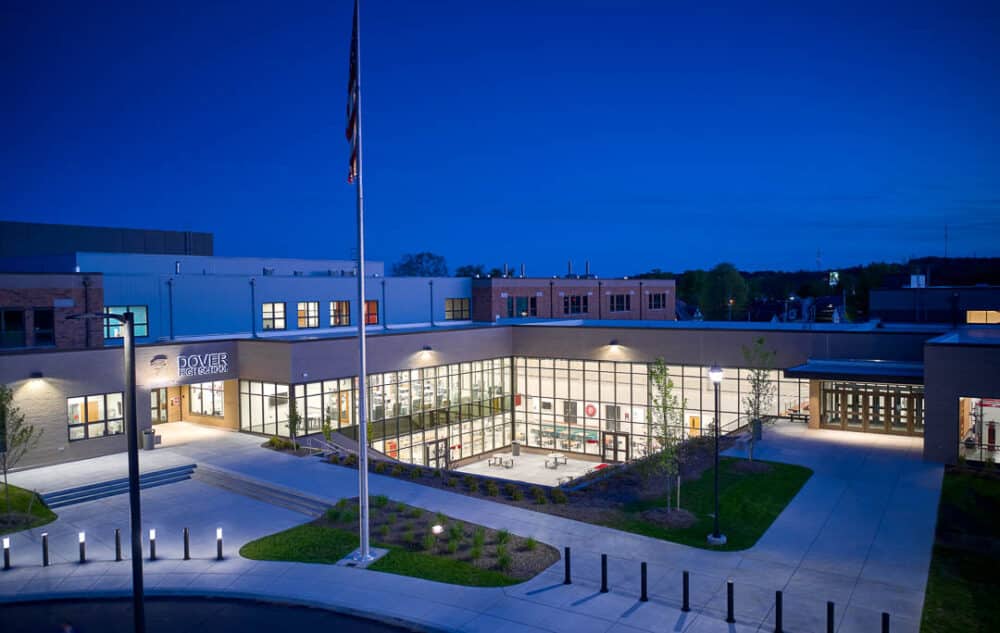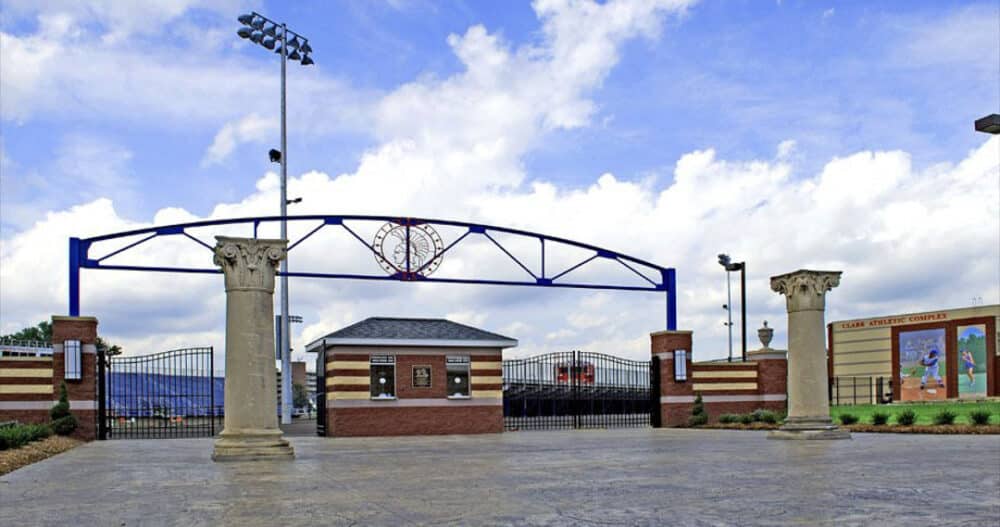Education Pre K-12
Dover City School District New 9-12 High School
Location: Dover, Ohio Architect: SHP Leading Design LEED Certification: LEED Silver Construction Cost: $33 million Project Size: 154,387 SF Awards: 2021 Learning by Design Magazine’s Design Awards Grand Prize This new 154,387 SF High School for ninth-twelfth grades features a complete collection of student-centered learning areas, laboratories, and classrooms, a Career Tech space, a 1,800-seat…
Read MoreWorthington Middle School Additions + Renovations
Location: Worthington, Ohio Architect: Schorr Architects Construction Cost: $43.4 million Project Size: 248,975 SF Renovations and additions to four Worthington middle schools: Kilbourne Middle School, McCord Middle School, Perry Phoenix Middle School, and Worthingway Middle School as part of the District’s capital program. The structural scope included modifications in all three schools’ existing student dining areas.
Read MoreGroveport Madison High School, Auditorium & Gym
Location: Groveport, Ohio Architect: VSWC Architects LEED Certification: LEED Silver Construction Cost: $44.8 million Project Size: 250,000 SF This new high school for Groveport Madison Local School District was built on the same grounds as the school it was replacing. The 250,000 SF high school included two gymnasiums, one auditorium, and classroom wings extending up…
Read MorePortsmouth City Schools New Athletic Complex
Location: Portsmouth, Ohio Architect: TSHD Architects Construction Cost: $5.8 million Project Size: 12,000 SF Portsmouth City School District completed three new schools in 2005. The new high school is located in the downtown district. The new athletic complex is across the street from the new high school. The complex is located on a 19-acre site…
Read More
