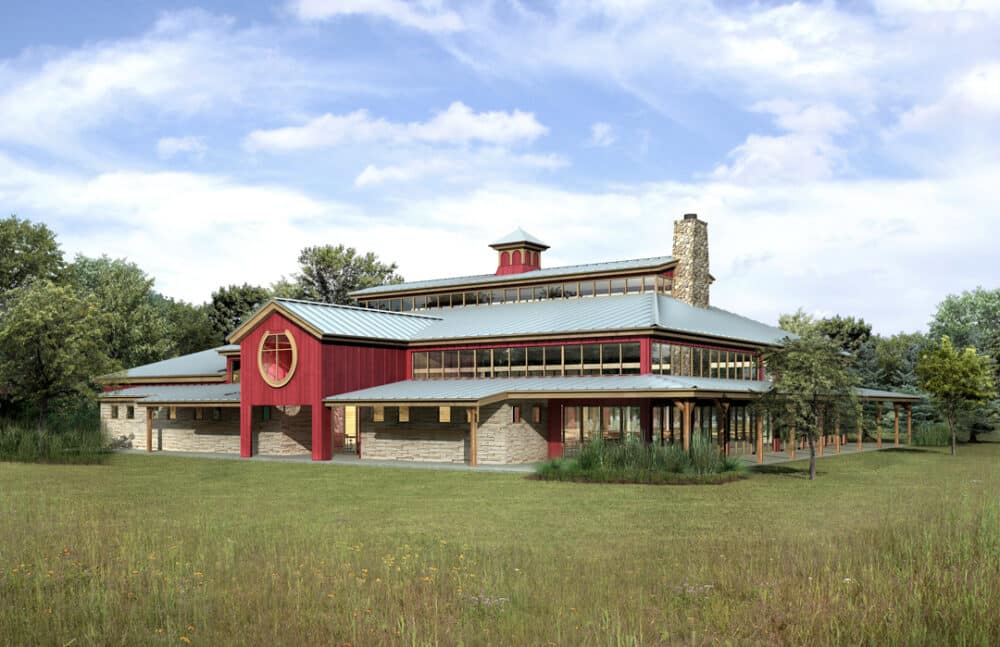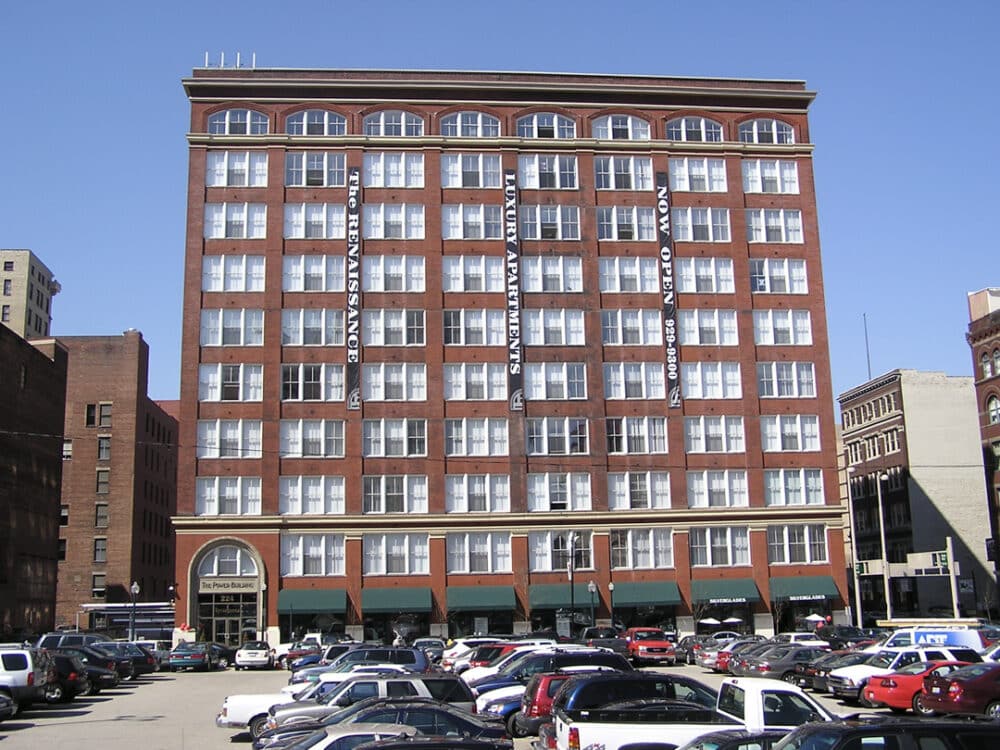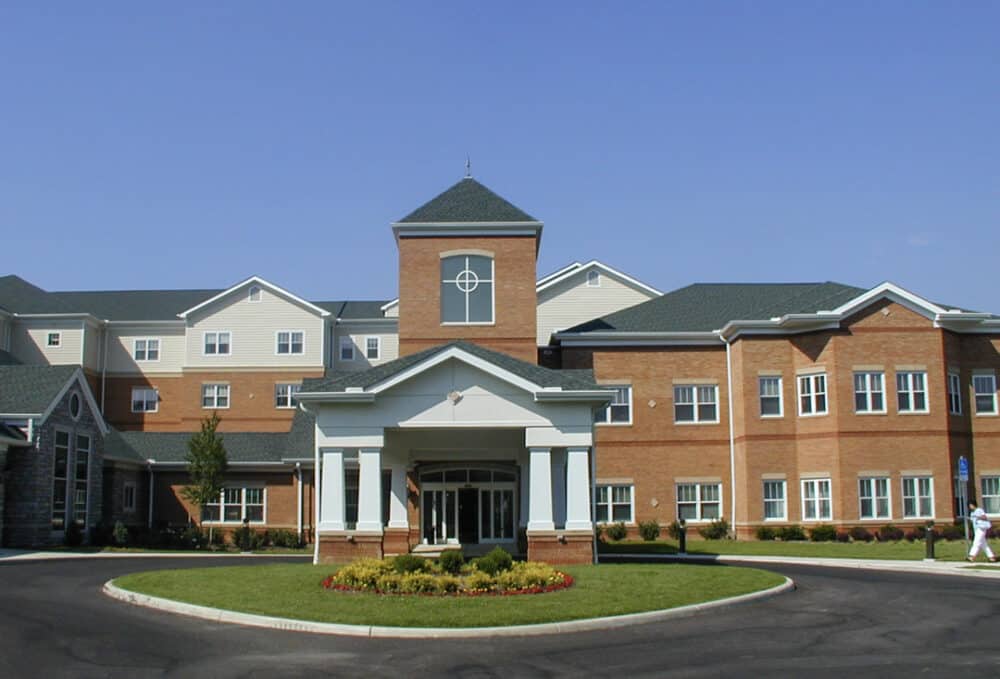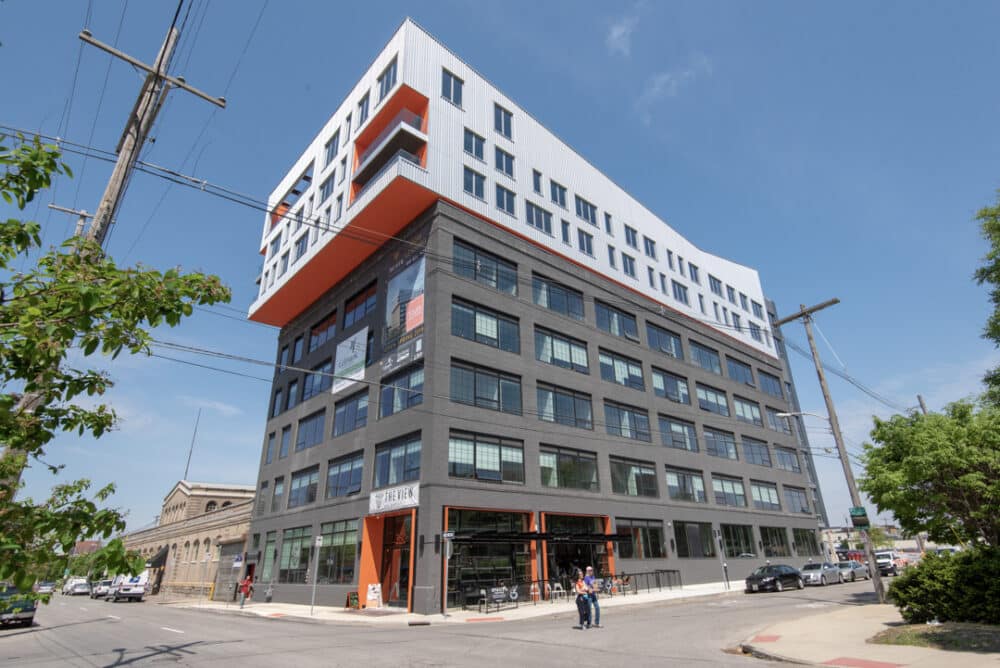Hospitality & Residential
Flying Horse Farms
Location: Mount Gilead, Ohio Architect: Glavan Feher Architects Construction Cost: $12 million Project Size: 167-acre site SMBH, Inc. provided in-kind structural services for a Hole in the Wall Gang Camp created by Paul Newman for children with serious illnesses, disabilities, and life-threatening diseases. The project included a dining hall, medical building, recreational building, staff housing,…
Read MorePower Building Restoration
Location: Cincinnati, Ohio Architect: Casler Design Group, LLC Construction Cost: $4 million Project Size: 100,000 SF This project consisted of renovating an early 20th-century clothing factory for use as upscale loft apartments. The structure of the 10-story building consists of heavy timber decking and joists supported by steel girders and columns. The exterior walls are…
Read MoreMother Angeline McCrory Manor
Location: Columbus, Ohio Architect: THW Design Construction Cost: $11 million Project Size: 140,000 SF With the baby boom generation aging, a tremendous need for skilled nursing facilities that provide a safe and inviting environment has been needed. Owned by the Carmelite Sisters of the Aged and Infirm in cooperation with the Diocese of Columbus, the…
Read MoreThe View on Grant
Location: Columbus, Ohio Architect: Jonathan Barnes Architecture and Development Construction Cost: $12.6 million Project Size: 63,800 SF Awards: 2018 AIA Columbus Honor Award 2020 AIA Ohio Merit Award The project involved the renovation of an existing five-story concrete frame and masonry warehouse building to accommodate student apartments. The project renovated approximately 56,000…
Read More


