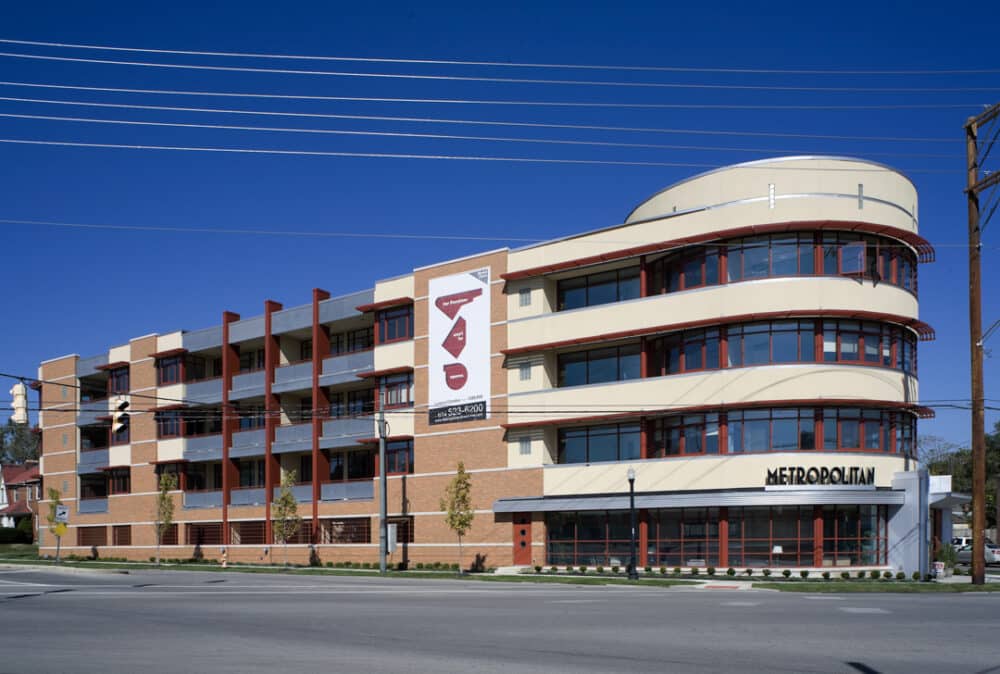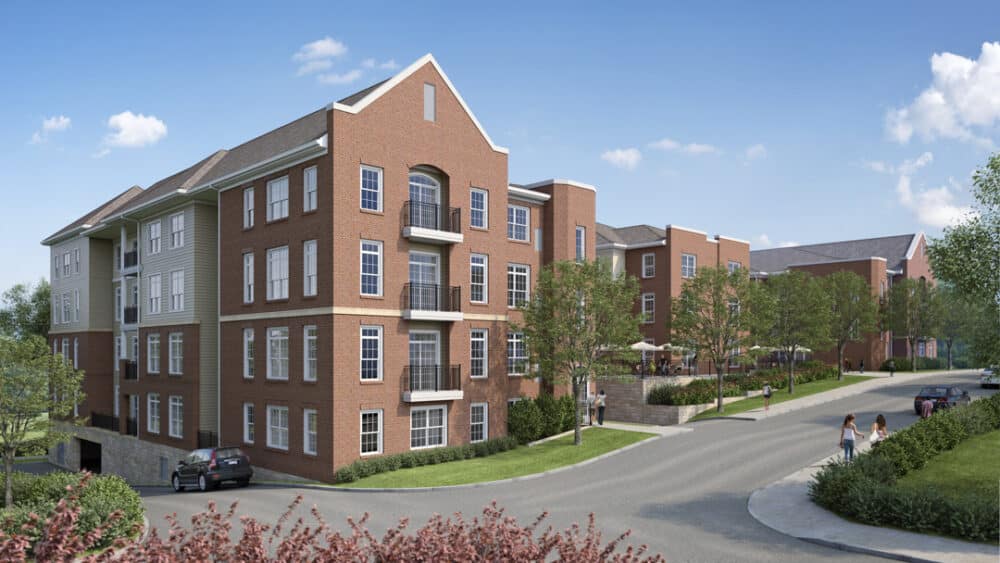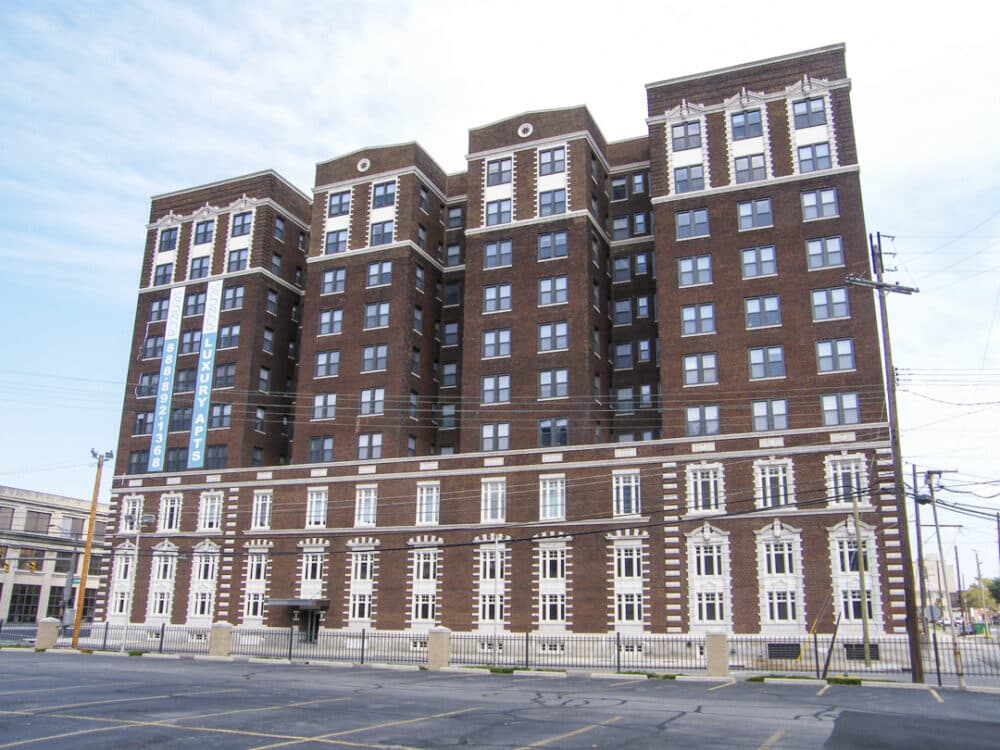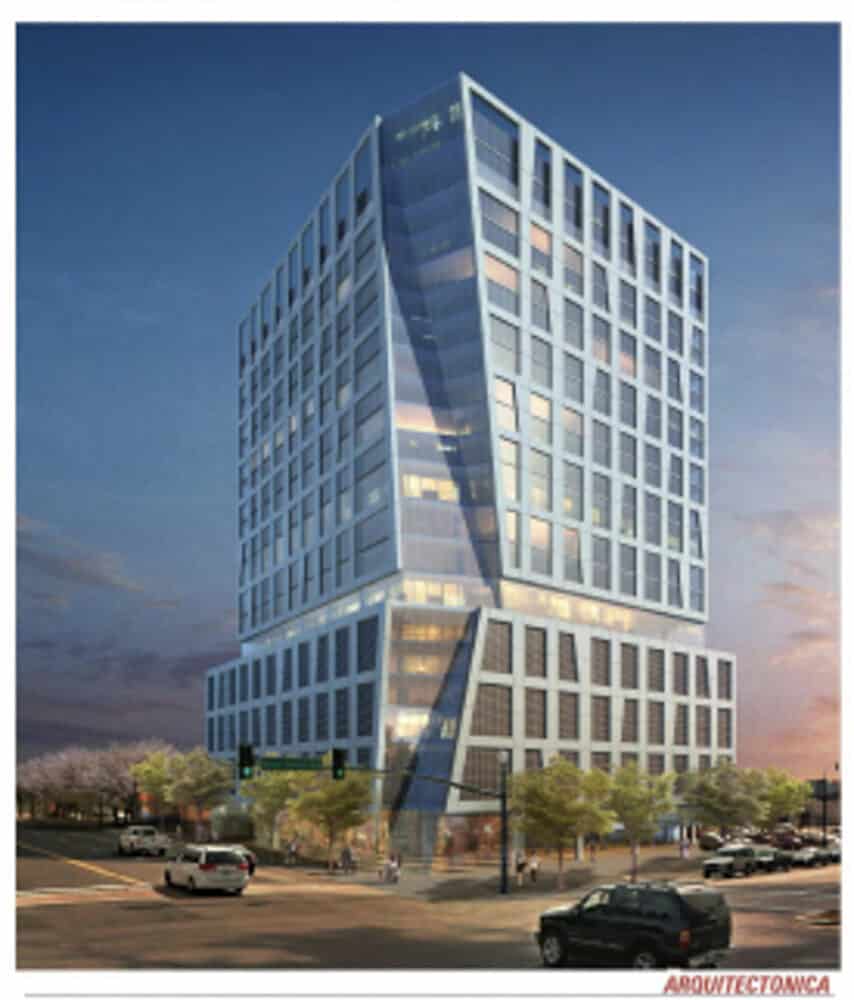Hospitality & Residential
Metropolitan
Location: Columbus, Ohio Architect: DesignGroup Construction Cost: $5 million Project Size: 54,000 SF Awards: 2009 Grandview Chamber of Commerce Excellence in Multi-Family Architectural Design Many of today’s young professionals and empty-nesters are opting for the convenience and amenities of condominium living. Understanding this trend, the owner of the Metropolitan chose to construct a new four-story…
Read MoreNorwich Flats Student Housing
Location: Columbus, Ohio Architect: Lupton Rausch Architects Construction Cost: $15 million Project Size: 130,000 SF Norwich Flats is a new off-campus student community just one block north of The Ohio State University campus. The facility offers fully furnished 1, 2, 3, and 4-bedroom apartments, community lounge areas, computer rooms, study rooms, and a fitness center.…
Read MoreSeneca Hotel Renovation
Location: Columbus, Ohio Architect: WSA Studio Construction Cost: $10 million Project Size: 95,000 SF Awards: 2008 James B Recchie Design Award Finalist The Seneca Hotel, designed by Columbus architect Frank Packard and built in 1917, was Columbus’s first high-rise apartment hotel. The design for the Seneca has three distinct parts: the two-story, white-glazed terra cotta…
Read MoreThe Joseph Hotel Nashville
Location: Nashville, Tennessee Architect: Elness Swenson Graham Architects, Inc. and Arquitectonica Construction Cost: $90 million Project Size: 446,200 SF The Joseph Hotel – Nashville is a 300-room boutique hotel atop a 161,000 square foot, 318-car parking garage. It is located in the heart of the Nashville music district on the corner of Korean Veteran’s Boulevard and…
Read More


