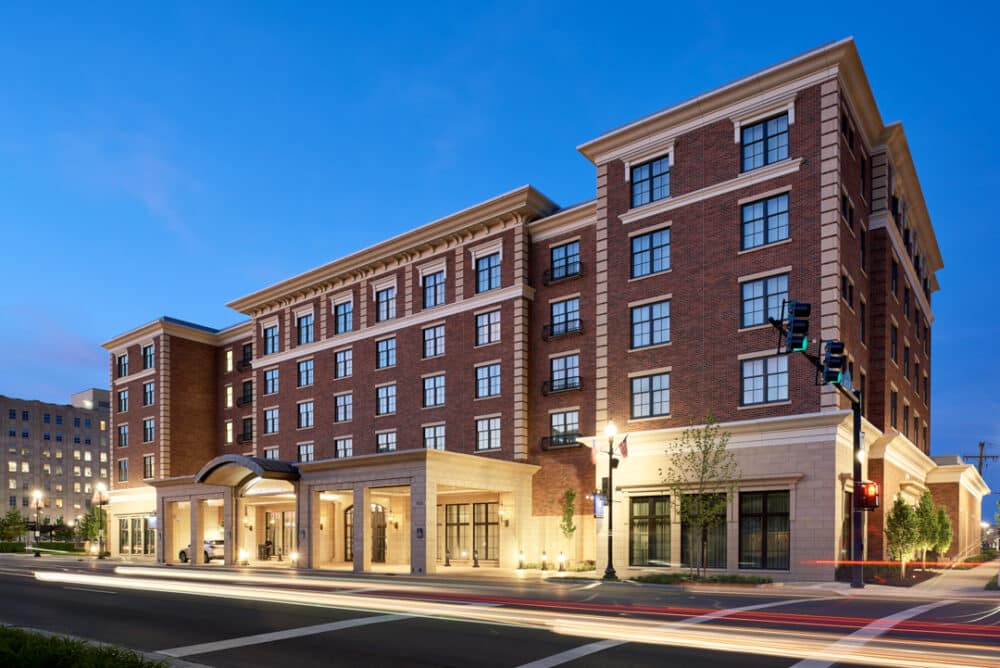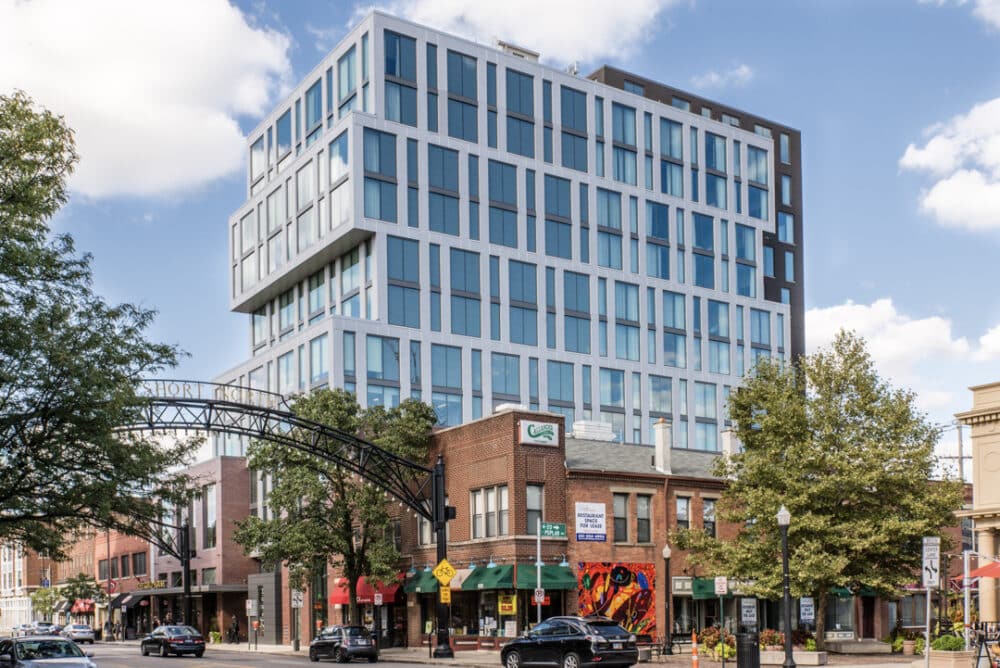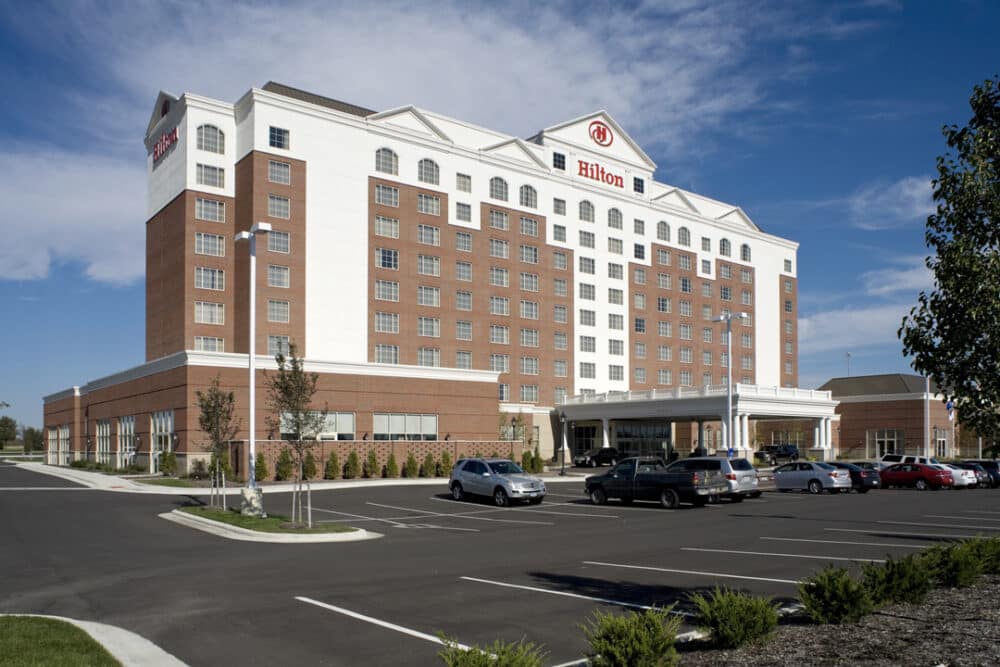Hospitality & Residential
The Hancock Hotel
Location: Findlay, Ohio Architect: Elness Swenson Graham Architects, Inc. (ESG) Construction Cost: $14 million Project Size: 98,282 SF The Hancock Hotel is a 99-room boutique hotel on the Marathon Petroleum Company Campus. The hotel is located on the corner of Main Street and Lincoln Street in downtown Findlay, Ohio. It is intended to be a…
Read MoreThe Joseph Hotel Columbus
Location: Columbus, Ohio Architect: Elness Swenson Graham Architects, Inc. Construction Cost: $16 million Project Size: 128,000 SF Awards: 2014 NAIOP, Mixed-Use / Multi-Family Development Category The Joseph Hotel is a 135-room boutique hotel located in the Short North district of Columbus. The hotel is located a few blocks north of the Columbus Convention Center. It…
Read MorePolaris Hilton Hotel & Conference Center
Location: Columbus, Ohio Architect: Pahl Architecture Construction Cost: $30 million Project Size: 225,000 SF The Polaris Hilton Hotel and Conference facility is a 253-room, nine-story hotel with a 40,000-square-foot conference center. The project was on a tight construction schedule which required innovative design and construction methods. Rather than using conventional cast-in-place concrete for the stair…
Read More

