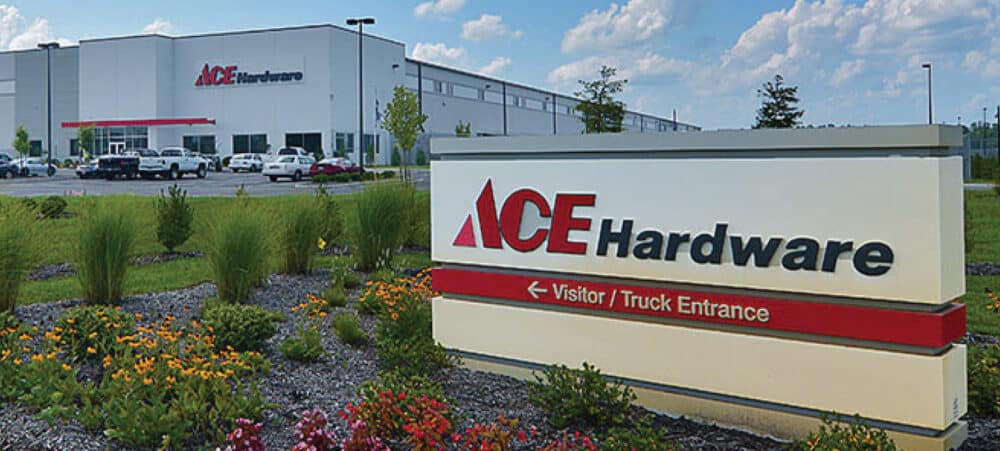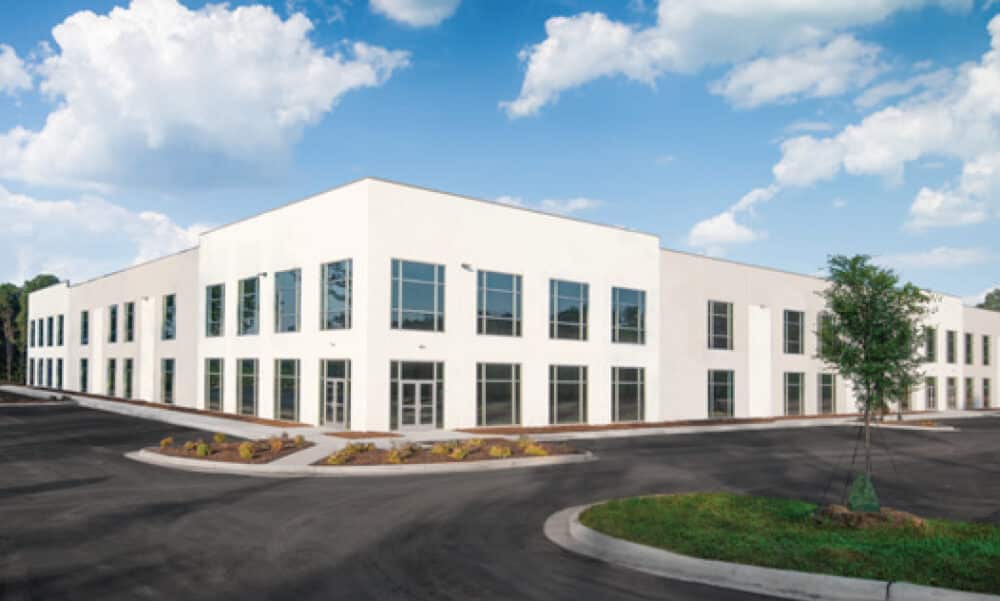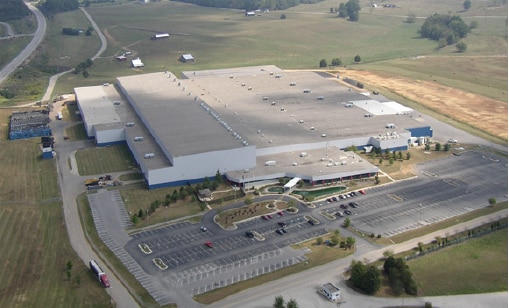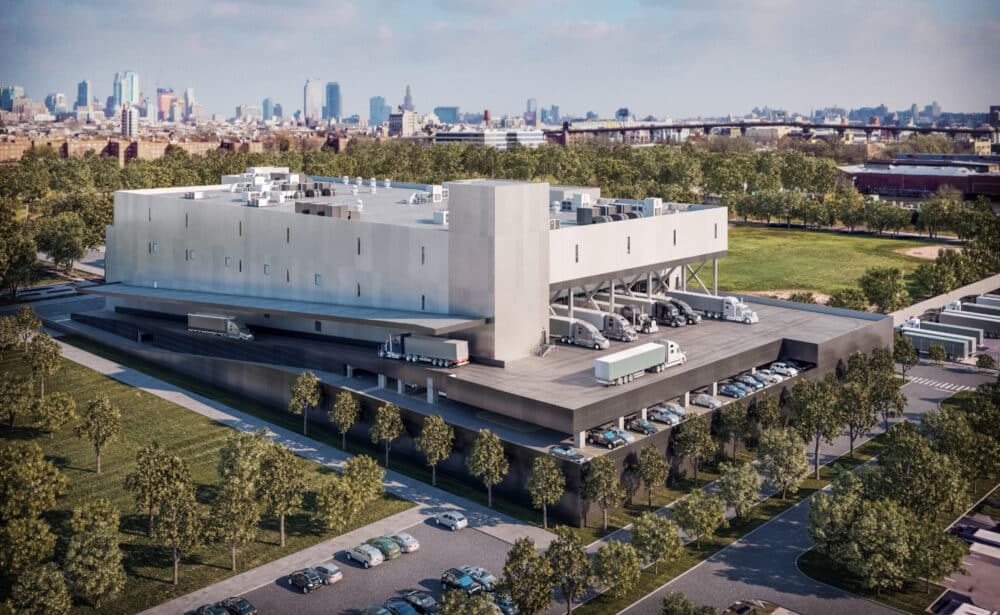Manufacturing & Industrial
ACE Hardware Distribution Center Addition
Location: Suffolk, Virginia Architect: Evans General Contractors Project Size: 138,000 SF The building has a 138,000-square-foot footprint, single-story addition to an existing facility. The preliminary programming for the space consisted of a cross-dock facility sharing a common wall. The building dimensions for the warehouse were 390’ x 354’. Bay spacing was 54 feet across the…
Read MoreShiloh Innovation
Location: Raleigh, North Carolina Architect: Evans General Contractors Project Size: 62,000 SF The building is a 62,000-square-foot footprint, single-story new warehouse facility developed by Scannell Properties. The space consists of an L-shaped building with the inner walls of the L designed as a loading dock. The outer walls of the L were designed as flex…
Read MoreToyotetsu America
Location: Somerset, Kentucky Architect: Bristol Group Construction Cost: $13 million Project Size: 126,880 SF The project is an expansion of Toyotetsu America in Somerset, Kentucky. The 126,880-square-foot addition is a single-story facility with 80’-0” by 32’-9” bays to support two new 20-ton cranes. The roof system for the new addition consists of joists and joist…
Read More640 Columbia
Location: Brooklyn, New York Architect: Ware Malcomb Project Size: 336,350 SF 640 Columbia is a three-story, 336,350 SF logistics facility in New York City, minutes from Downtown Manhattan, Brooklyn, Queens, and the country’s largest concentration of e-commerce shoppers. It is located in Red Hook, Brooklyn, and allows for the fastest last-mile fulfillment possible. It boasts…
Read More


