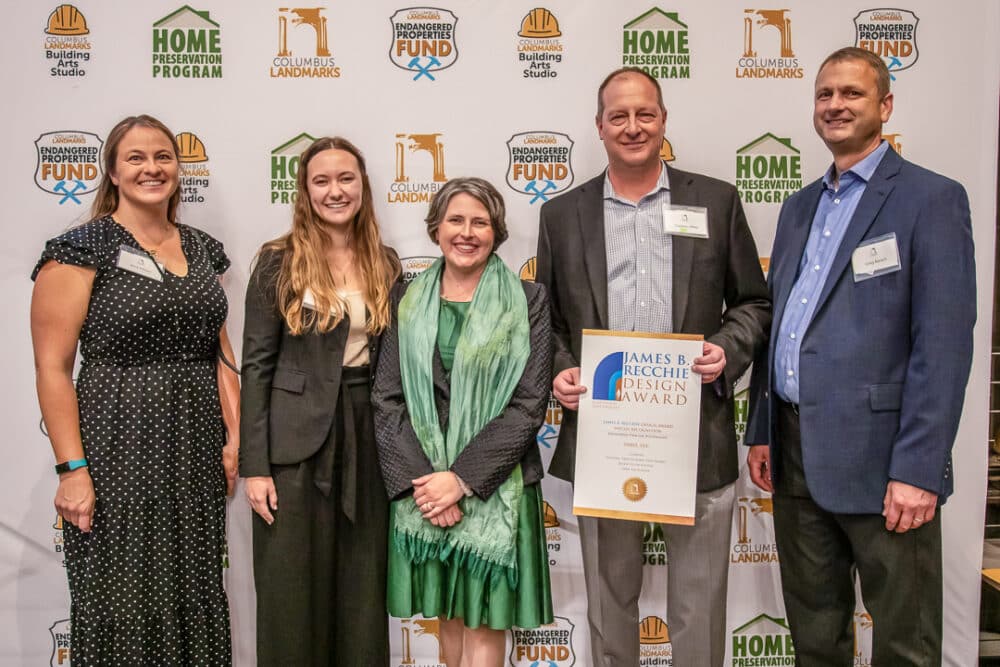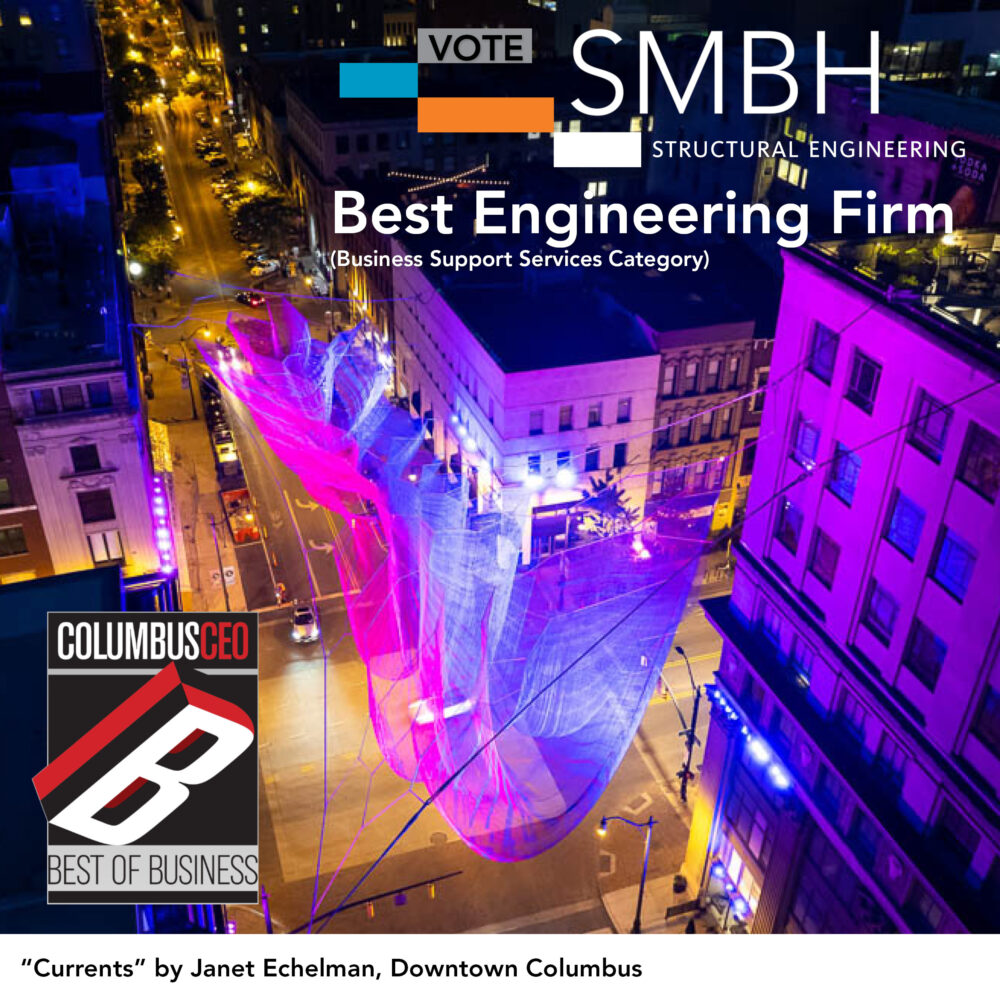eblast
SMBH Out and About!
Hey there! We’re thrilled to share exciting news about our talented SMBH team members. These guys have been crushing it lately, and we couldn’t be more proud of them! First, we want to give a huge shout-out to Kevin Lang for graduating from the ACEC Rising Leaders program. Talk about an impressive accomplishment! Kevin’s hard…
Read MoreNew Year, New Promotions!
We love starting the new year with good news, so announcing eight job promotions in the firm is a spectacular way to start 2024. Join us in congratulating the following team members who were recently promoted! Christine ChildsChief Human Resource Officer Anna MilliganPrincipal Structural Engineer Kara HendrenPrincipal Structural Engineer Meghan RalstonCreative + Marketing Manager Eric…
Read MoreSMBH Recognized at 2023 Columbus Landmarks James B Recchie Awards
SMBH Columbus Landmarks awards the James B. Recchie Design Award each year, honoring urban design excellence in historic and new buildings and places, additions to existing buildings, parks, public spaces, and public art. The award celebrates projects that add to Columbus’s distinctive character and improved quality of life and the designers responsible for them. SMBH…
Read MoreSMBH Wins Columbus CEO Best of Business 2023
SMBH is thrilled to announce that we have been awarded the Best Engineering Firm in this year’s Columbus CEO Magazine’s Best of Business for the second year in a row. We are proud to have received this recognition and want to express our gratitude to everyone who voted for us. We couldn’t have achieved this…
Read More


