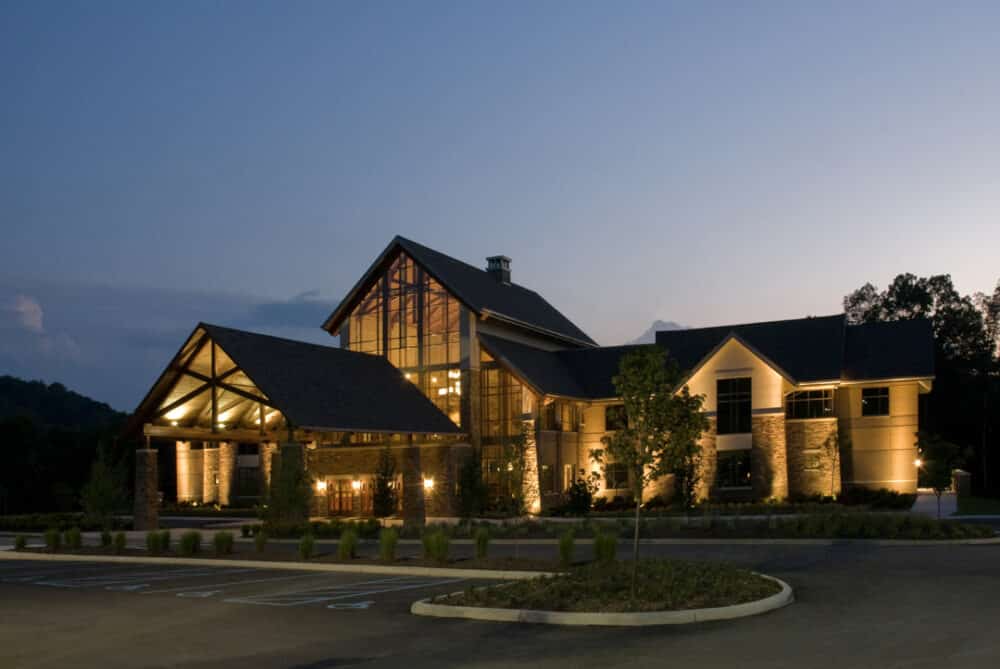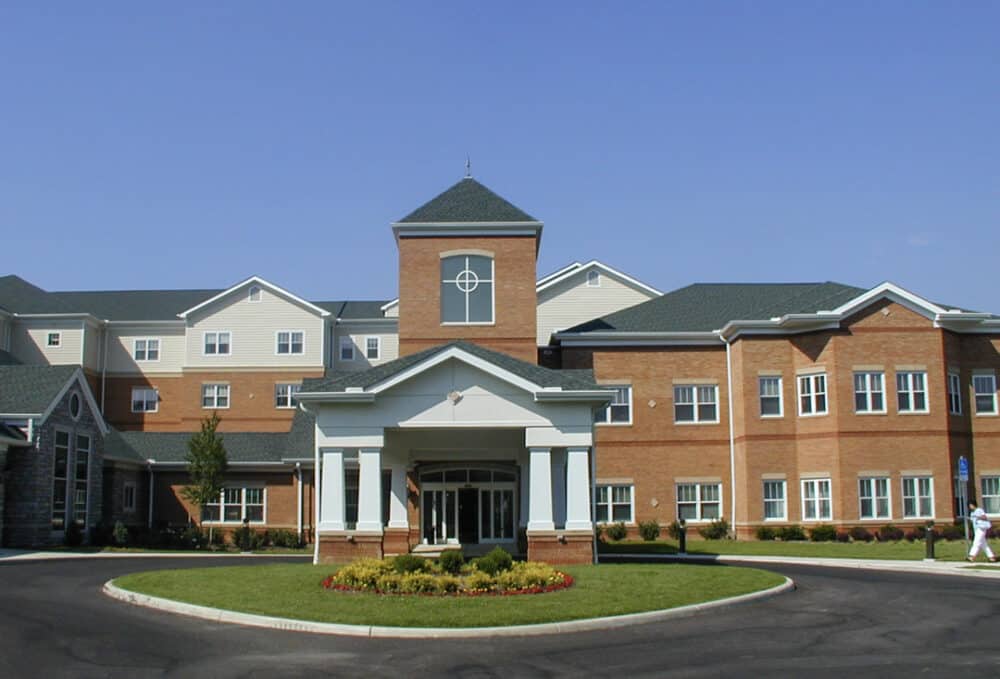Religious
Bible Center Church
Location: Charleston, West Virginia Architect: Silling Associates, Inc. Construction Cost: $11.25 million Project Size: 310,000 SF Awards: 2010 AIA West Virginia Merit Award Dedicated to serving the needs of its parishioners, Bible Center Church created a multi-phased development plan to relocate its facility to a new campus. The proposed church campus includes more than 250,000…
Read MoreMother Angeline McCrory Manor
Location: Columbus, Ohio Architect: THW Design Construction Cost: $11 million Project Size: 140,000 SF With the baby boom generation aging, a tremendous need for skilled nursing facilities that provide a safe and inviting environment has been needed. Owned by the Carmelite Sisters of the Aged and Infirm in cooperation with the Diocese of Columbus, the…
Read More
