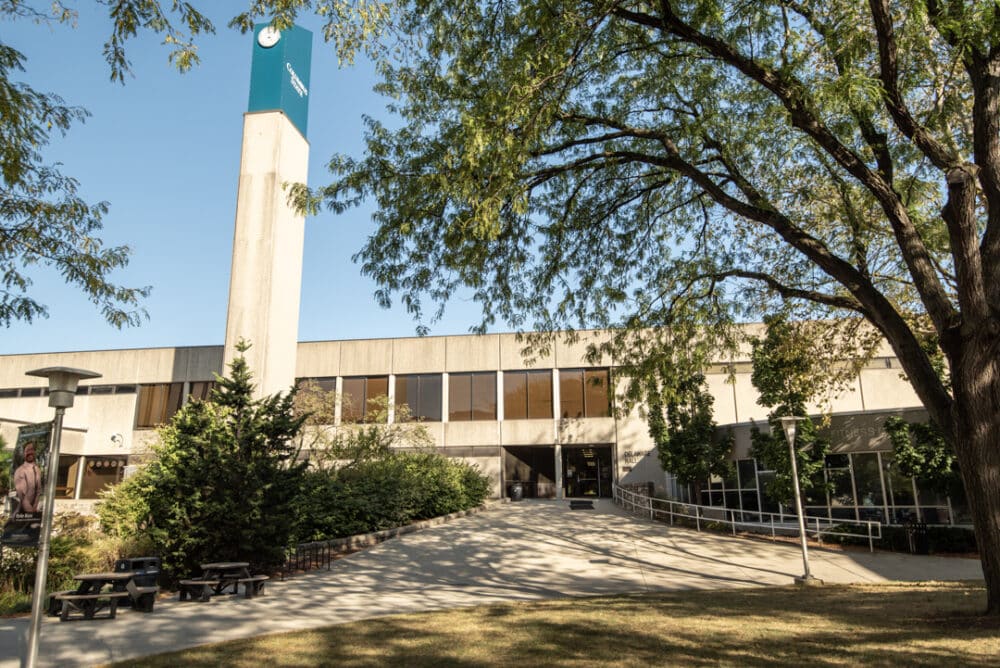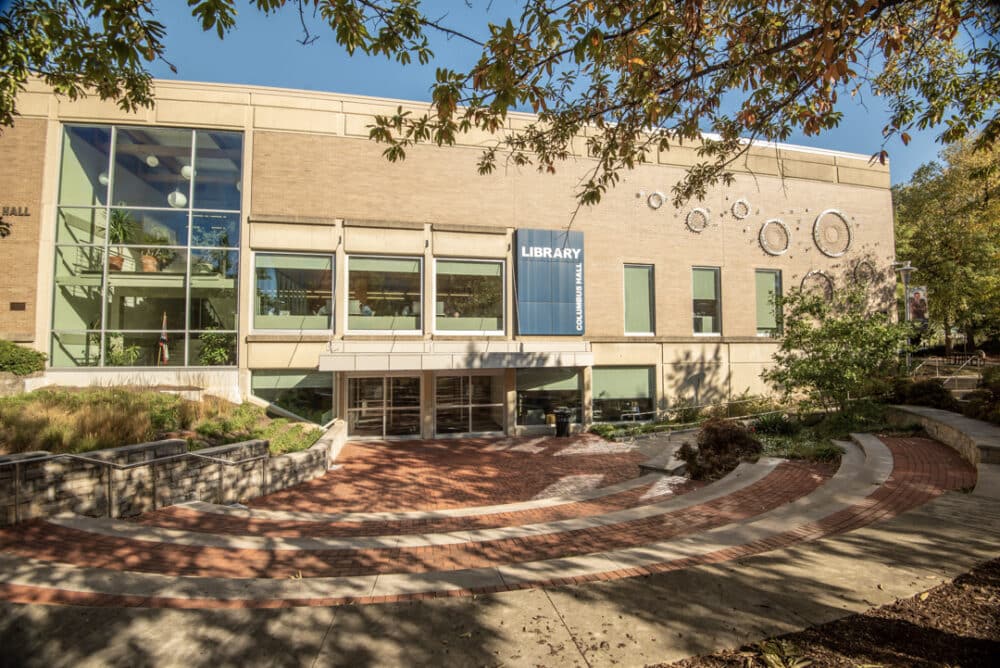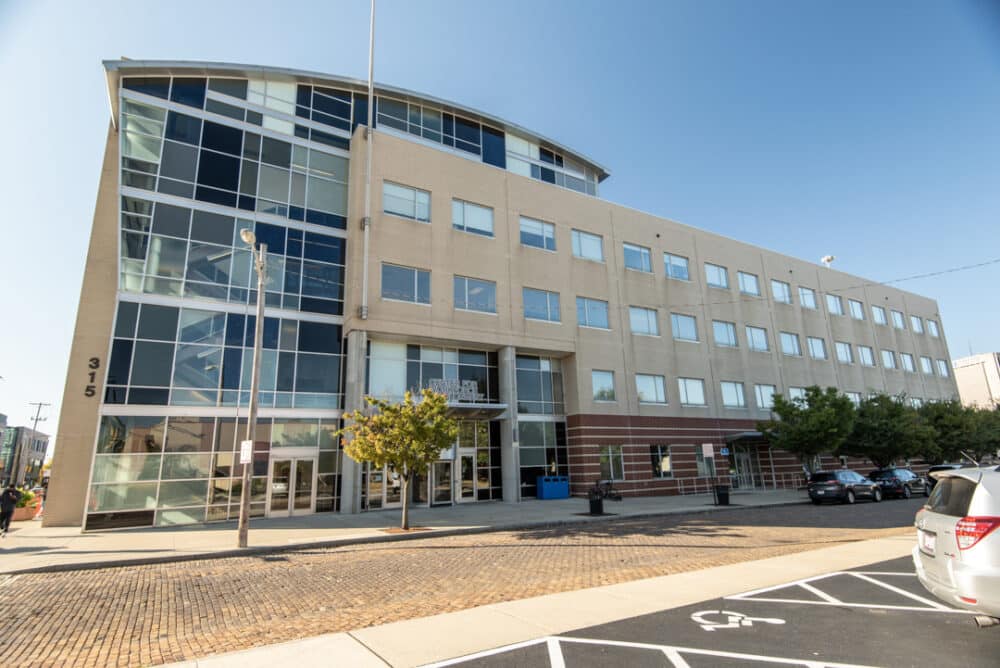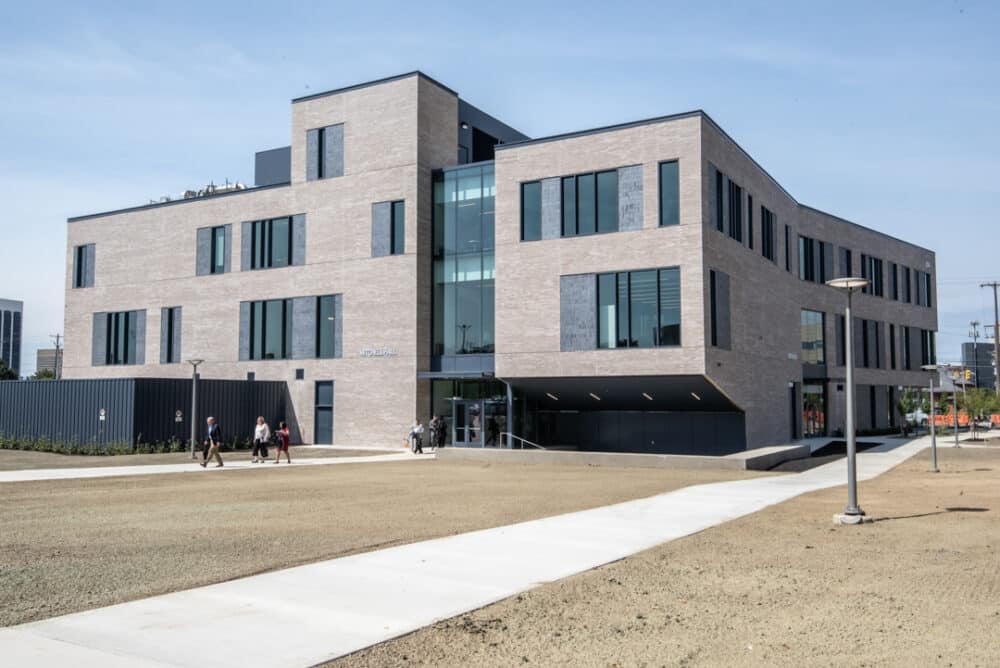Columbus State Community College
Columbus State Community College Delaware Hall Ground Floor Renovation
Location: Columbus, Ohio Architect: Feinknopf Macioce Schappa Architects Construction Cost: $5 million Project Size: 2,800 SF Renovations to the ground floor of this three-story structure included lowering the old bookstore floor by three feet and adding a second floor above. The old bookstore space near the south entry also added a new elevator. A 2,800 SF fitness…
Read MoreColumbus State Community College Columbus Hall ERC Renovation
Location: Columbus, Ohio Architect: BDHP Architects Construction Cost: $3.9 million Project Size: 50,000 SF This three-level structure consisting of approximately 50,000 SFt was renovated to accommodate a new entrance and new vertical circulation path, investigating the existing floor for relocating book stacks, and adding mechanical units on the roof.
Read MoreColumbus State Community College Center for Workforce Development
Location: Columbus, Ohio Architect: Feinknopf Macioce Schappa Architects Construction Cost: $19.7 million Project Size: 94,000 SF This Center houses a conference area that includes meeting rooms, a high-tech business center, and a kitchen and service space to meet the needs of catered functions. As the engineer-of-record, SMBH faced many challenges on this unique project. Long-span…
Read MoreColumbus State Community College Mitchell Hall
Location: Columbus, Ohio Architect: DesignGroup Construction Cost: $33 million Project Size: 77,692 SF Awards: 2020 Columbus Downtown Commission Harrison Smith Award Constructed over 18 months, this 80,000 SF, three-story facility is centered around the sky-lit Culinary Hub. It includes seven teaching and multiple on-display production kitchens, a 400+ seat event center, a 100-seat culinary theatre,…
Read More


