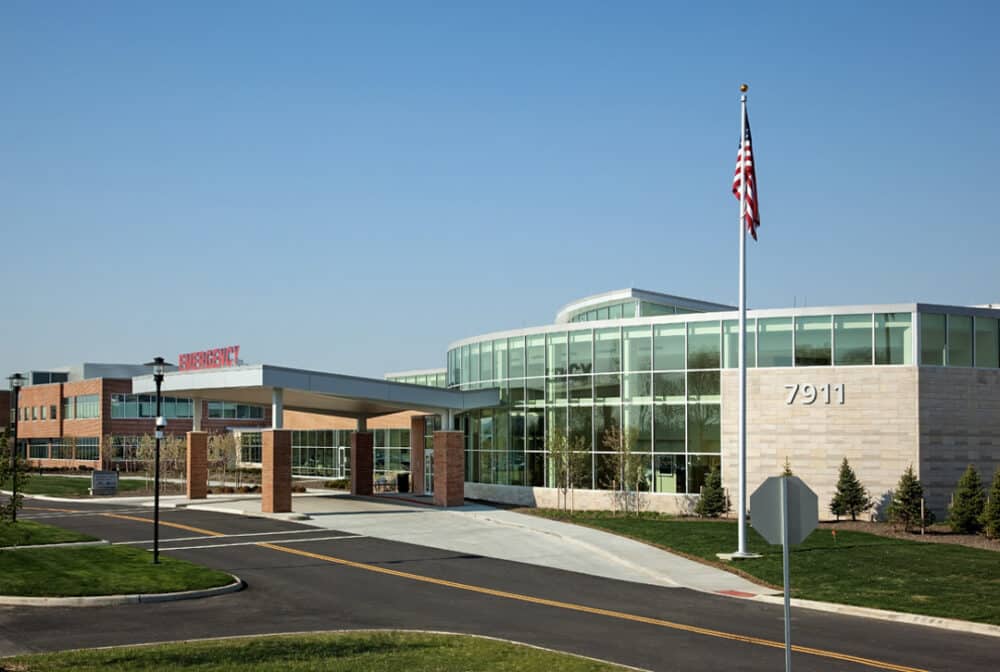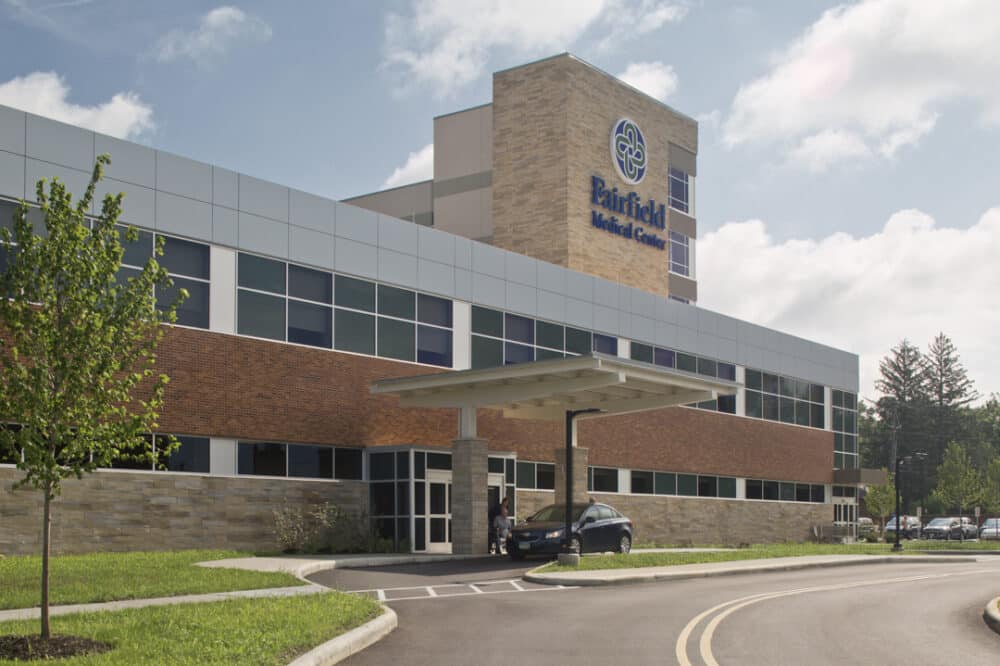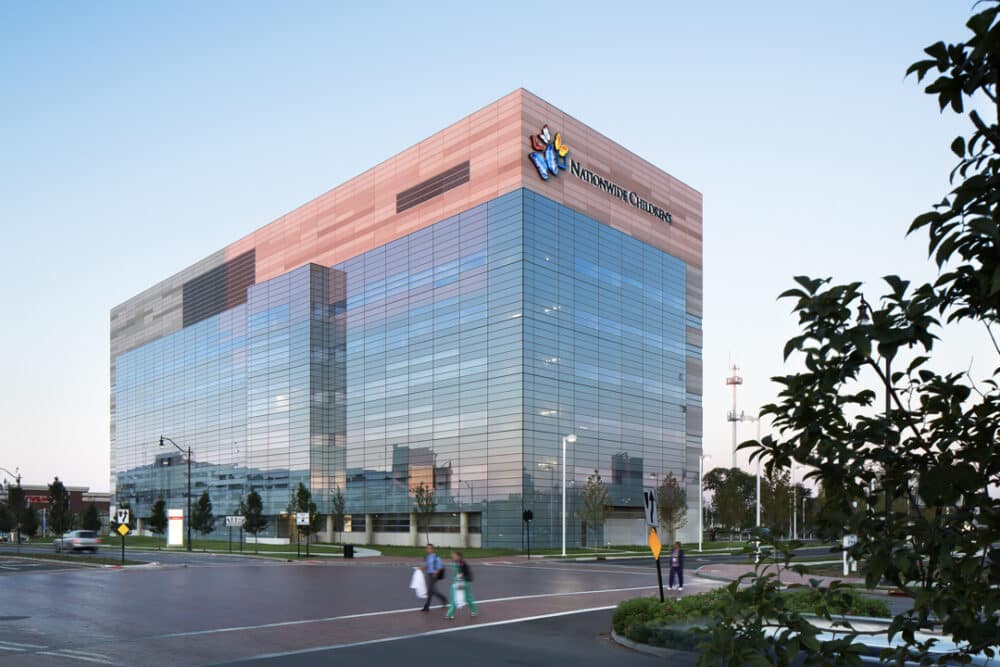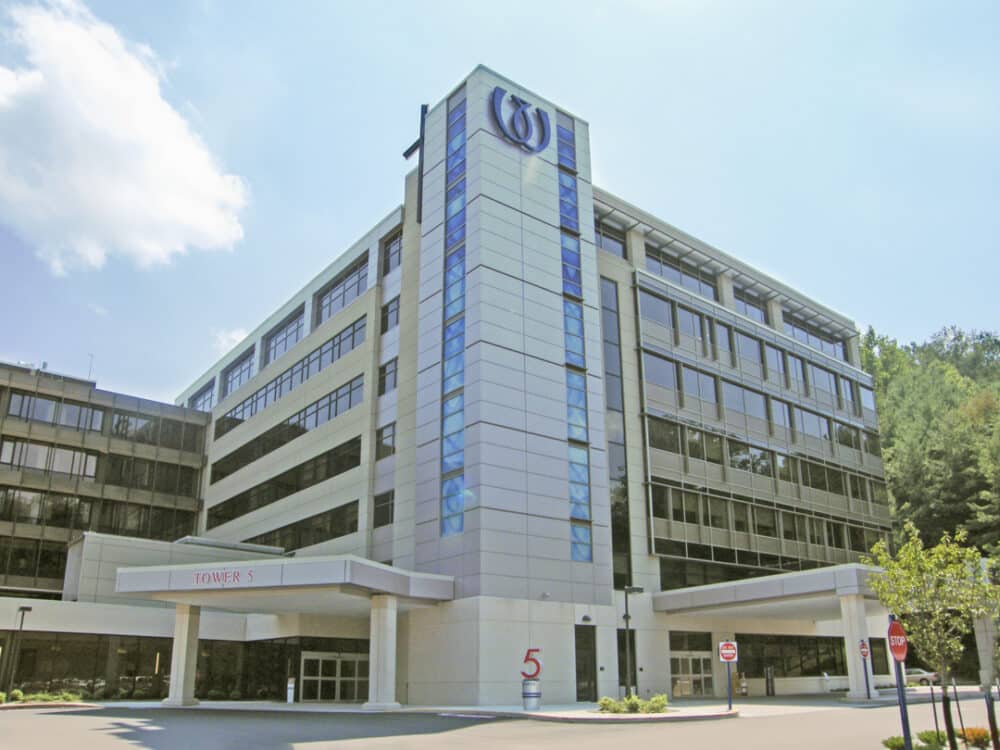Healthcare
Diley Ridge Medical Center
Location: Canal Winchester, Ohio Architect: DesignGroup LEED Certification: LEED Gold Certified Construction Cost: $17.5 million Project Size: 66,000 SF The new Diley Ridge Medical Center is a joint venture of Mount Carmel Health System and Fairfield Medical Center. It is the first free-standing emergency and diagnostic center in central Ohio. Built to fill the void…
Read MoreFairfield Medical Center Surgery Addition
Location: Lancaster, State Architect: DesignGroup Construction Cost: $27 million Project Size: 80,000 SF The project is a new two-story building with a basement that functions as a surgery and patient room addition located between the main hospital and the existing pavilion surgery building. The basement encompasses 16,000 square feet, the first-floor surgery is 28,600 square…
Read MoreNationwide Children’s Hospital – Research Building 3
Location: Columbus, Ohio Architect: NBBJ Construction Cost: $80 million Project Size: 235,000 SF Nationwide Children’s Hospital in Columbus, Ohio, values itself as being a place where a child can receive the best care anywhere in the world. The hospital says it’s “the place where curing and caring go hand-in-hand.” It’s a mission important to the…
Read MoreWheeling Hospital
Location: Wheeling, West Virginia Architect: Stantec and Dan Carmichael Construction Cost: $67+ million Our firm has been working at Wheeling Hospital for over 30 years, and we have been the structural engineer for every major project on their campus. We have been involved with over 65 projects with a combined total construction cost of $67,850,000.…
Read More


