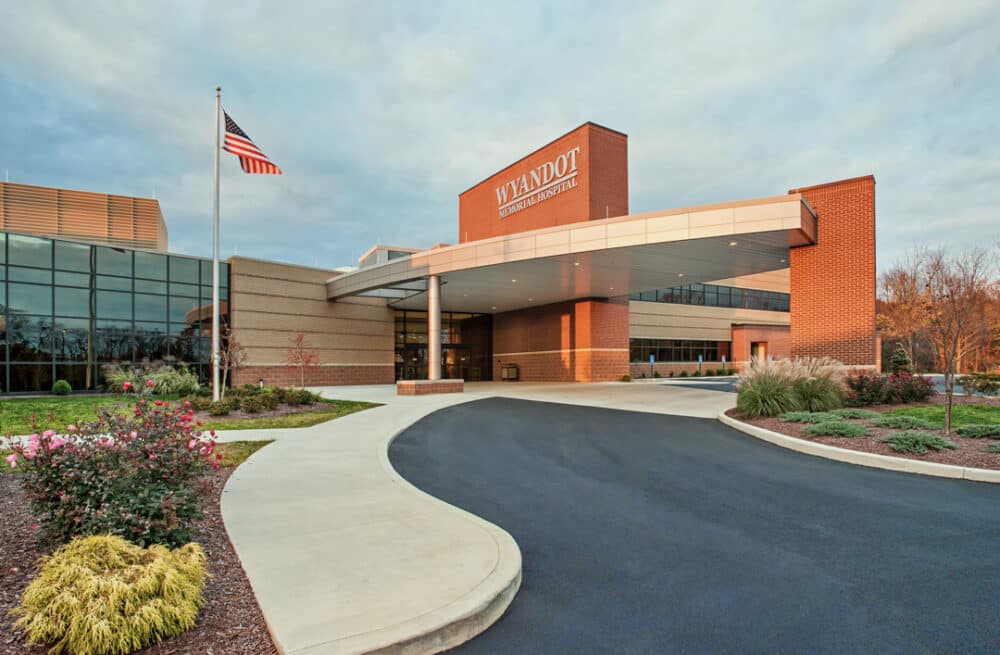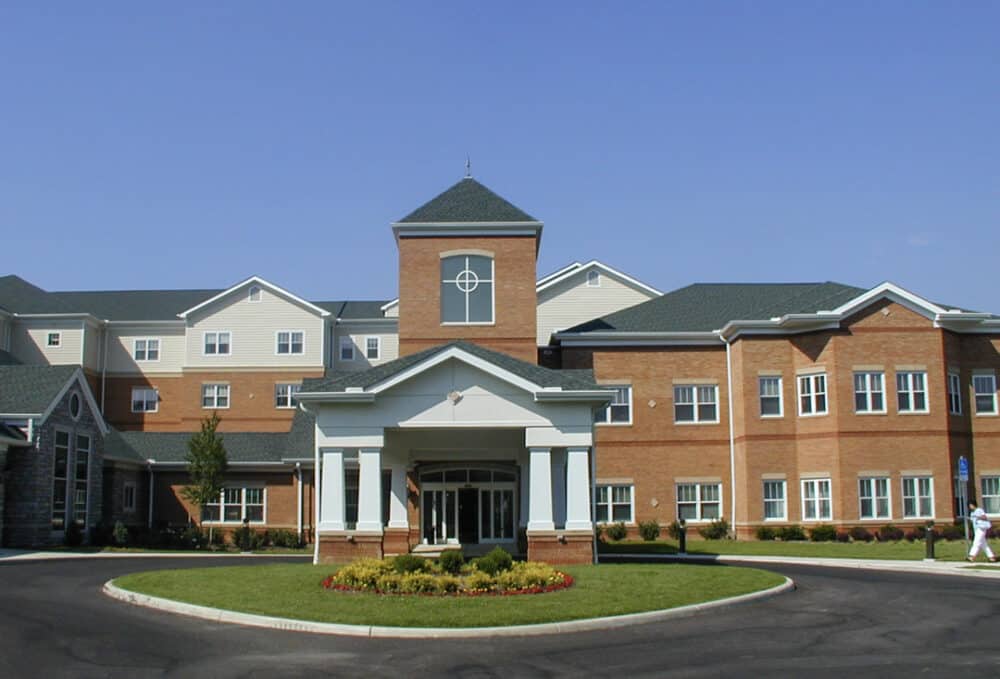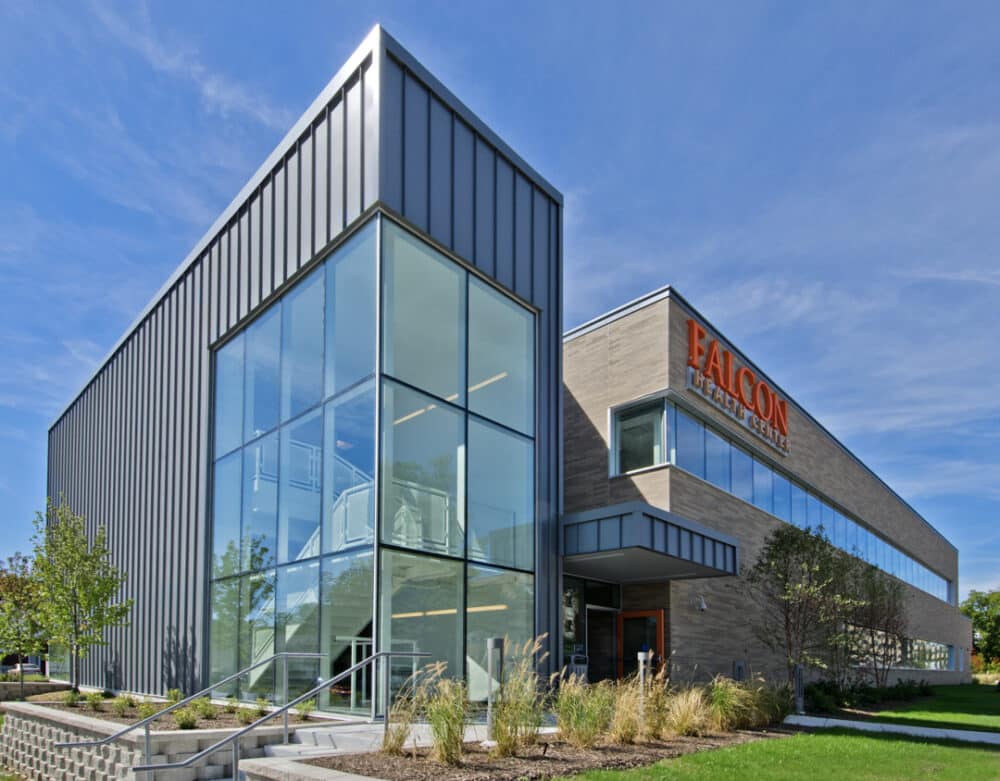Healthcare
Wyandot Memorial Hospital Addition
Wyandot Memorial Hospital Addition Location: Upper Sandusky, Ohio Architect: App Architecture Construction Cost: $10.82 million Project Size: 400,000 SF LEED Certification: LEED / Sustainable Design Wyandot Memorial Hospital has serviced the Upper Sandusky area since 1950. The facility provides inpatient and outpatient care with a 24-hour a day emergency department. The renovation includes a 29,500…
Read MoreMother Angeline McCrory Manor
Location: Columbus, Ohio Architect: THW Design Construction Cost: $11 million Project Size: 140,000 SF With the baby boom generation aging, a tremendous need for skilled nursing facilities that provide a safe and inviting environment has been needed. Owned by the Carmelite Sisters of the Aged and Infirm in cooperation with the Diocese of Columbus, the…
Read MoreBowling Green State University Falcon Health Center Wood County Hospital
Location: Bowling Green, Ohio Architect: DesignGroup Construction Cost: $5 million Project Size: 20,000 SF BGSU Student Health Service provides accessible, caring, high-quality, confidential, cost-effective healthcare services to a diverse student population. The Student Health Service strives to be the health care provider of choice for all BGSU students and to be the nationwide model of…
Read More

