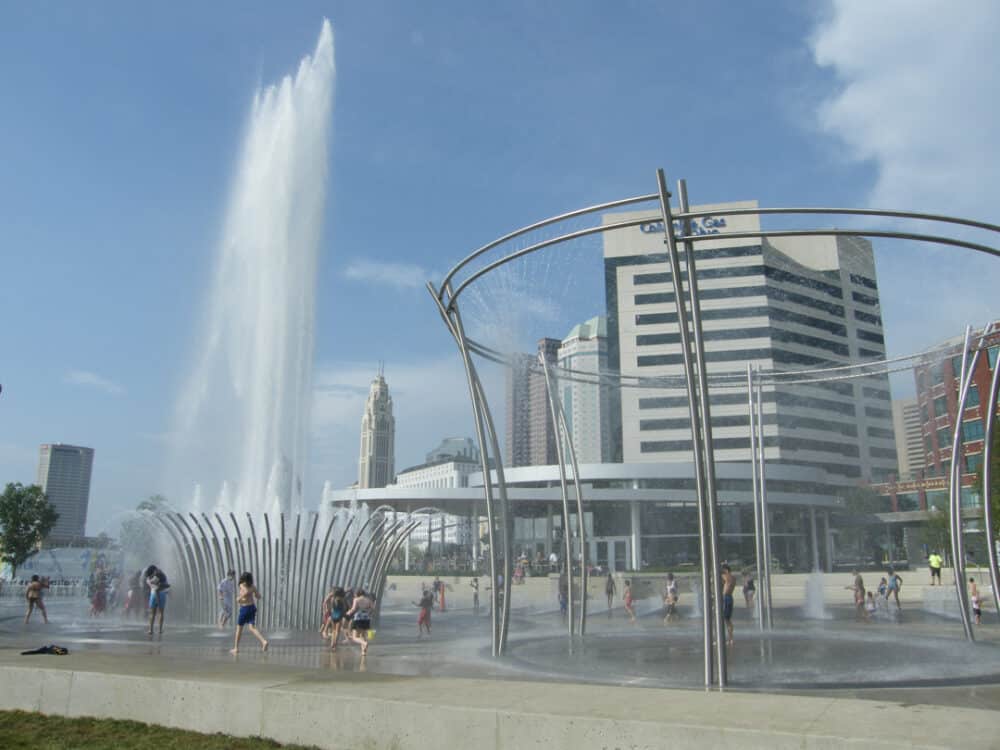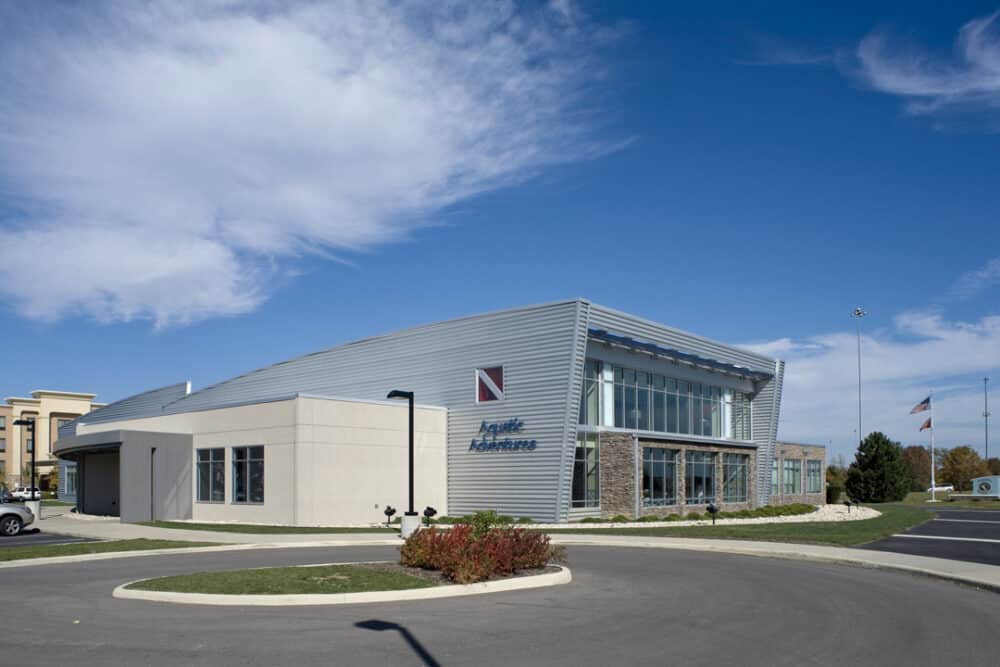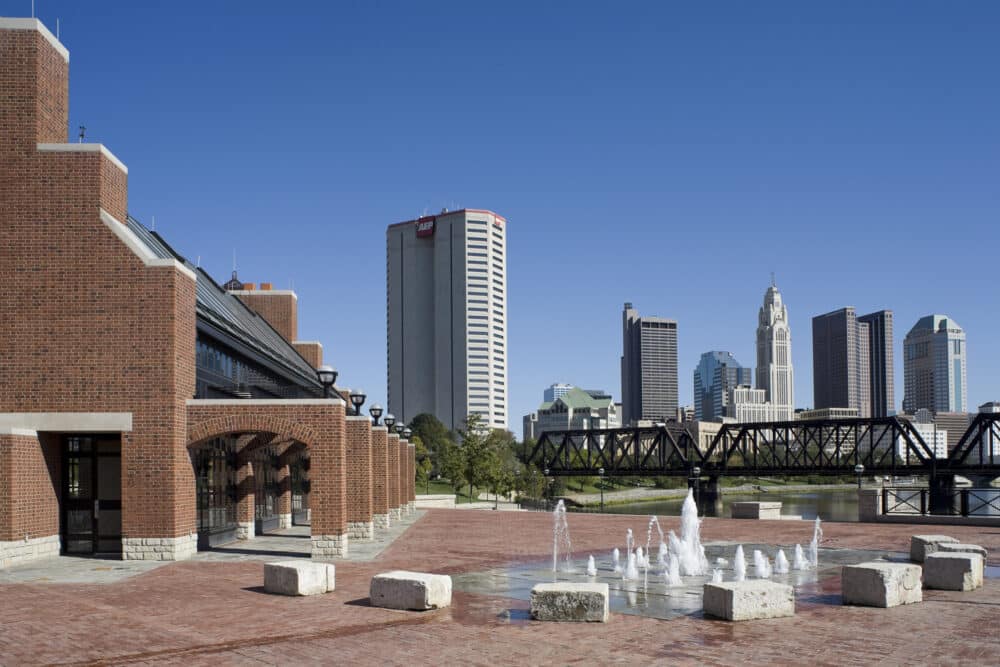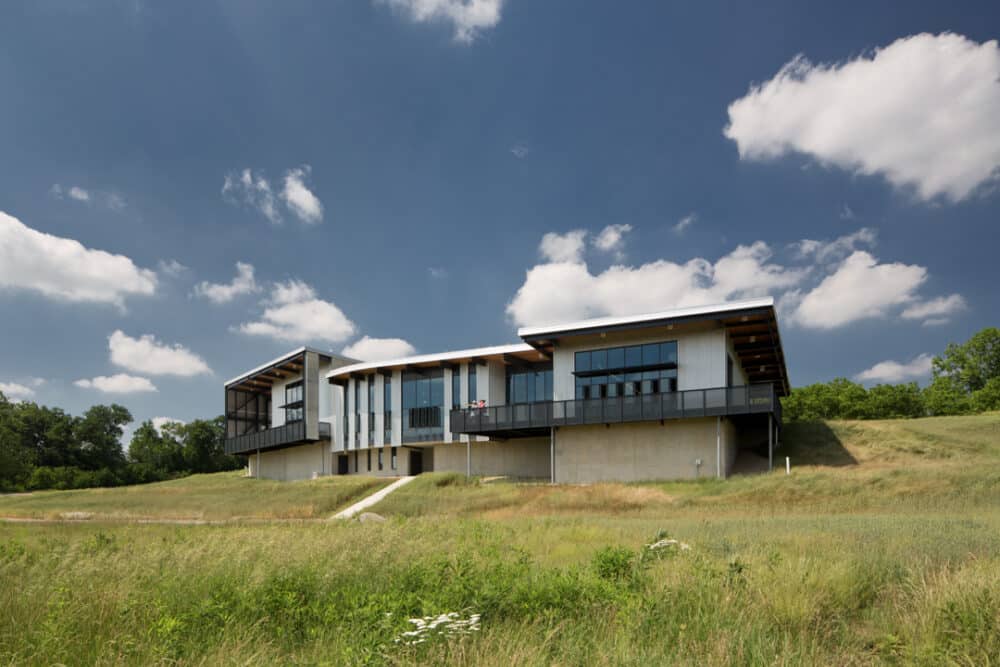Recreational
The Scioto Mile
Location: Columbus, Ohio Architect: MKSK Construction Cost: $44 million Awards: 2017 ULI Columbus Awards for Excellence Community Impact Award, Downtown Riverfront 2016 APA National Planning Excellence Award for Implementation, Downtown Columbus Riverfront 2014 ULI Urban Open Space Award Finalist 2012 Columbus Landmarks Foundation James B. Recchie Design Award 2012 IDA Pinnacle Award for Excellence 2011…
Read MoreAquatic Adventures
Location: Columbus, Ohio Architect: Meyers Welsh Architects Construction Cost: $3 million Project Size: 25,000 SF Aquatic Adventures is located at a high-traffic intersection in Hilliard, Ohio, near a major interstate exchange. It is the Midwest’s premier aquatic center offering scuba training, swimming lessons for all ages, water fitness, and lap swimming. Because of the highly…
Read MoreNorth Bank Park
Location: Columbus, Ohio Architect: Acock Associates/ HKI Architects Construction Cost: $2.5 million Project Size: 20,000 SF Awards: 2007 Columbus Landmark Foundation James B Recchie Award The first of a number of significant park improvements for downtown Columbus, North Bank Park is part of the Scioto Mile network of downtown parks. SMBH worked with the designers…
Read MoreBattelle Darby Creek Environmental Center
Location: Columbus, Ohio Architect: DesignGroup LEED Certification: LEED Silver Construction Cost: $3 million Project Size: 15,000 SF Awards: 2014 AIA Columbus Merit Award 2014 AIA Columbus Design Award The Battelle Darby Creek Environmental Center is an educational nature center where visitors learn about the park’s diverse ecosystems. The building features a 53-foot-long living stream, which…
Read More


