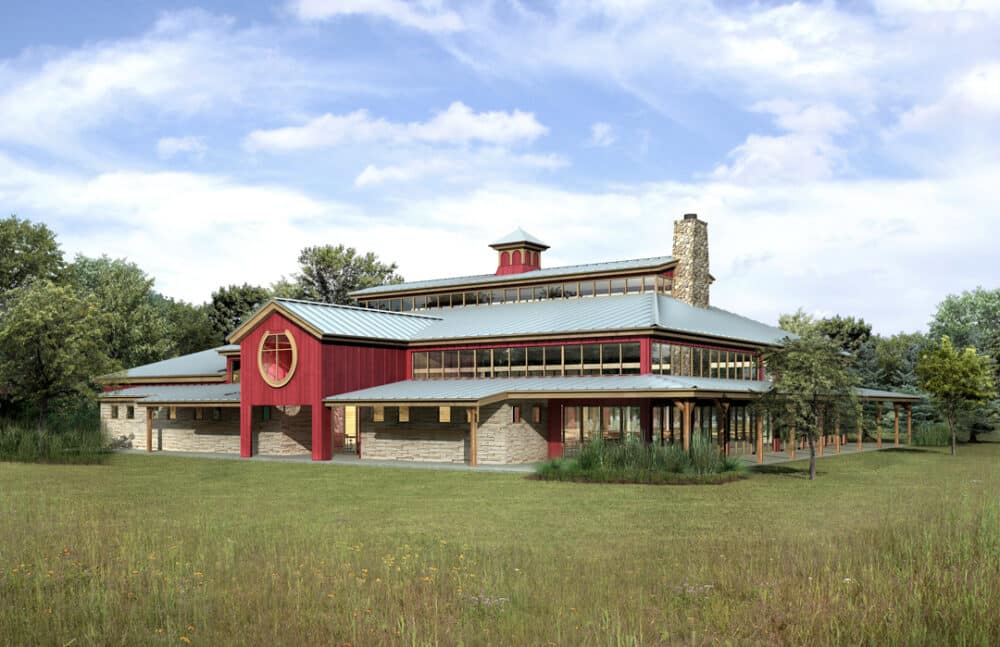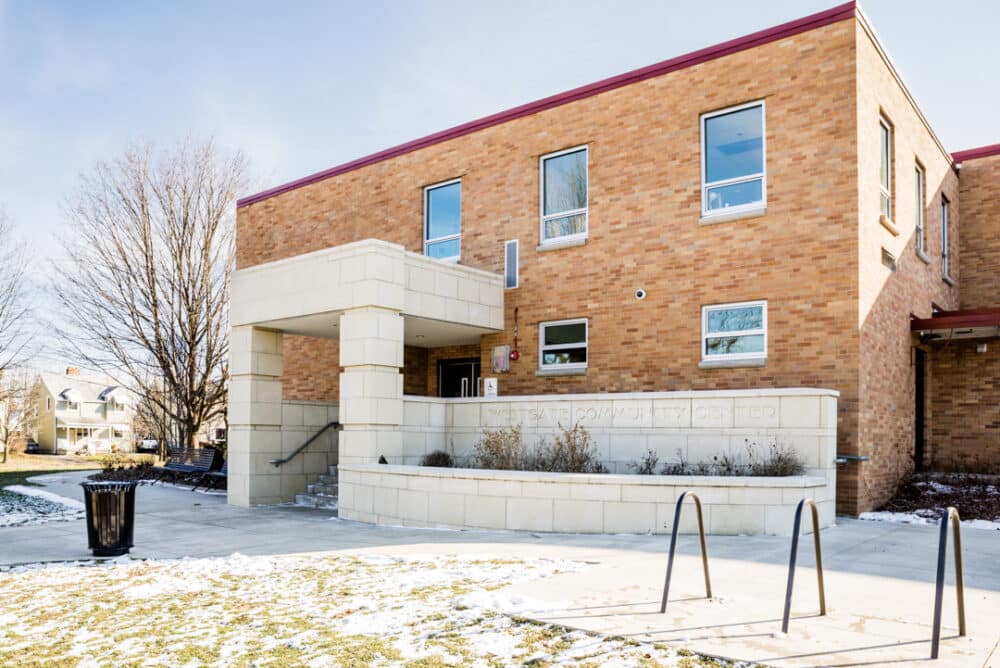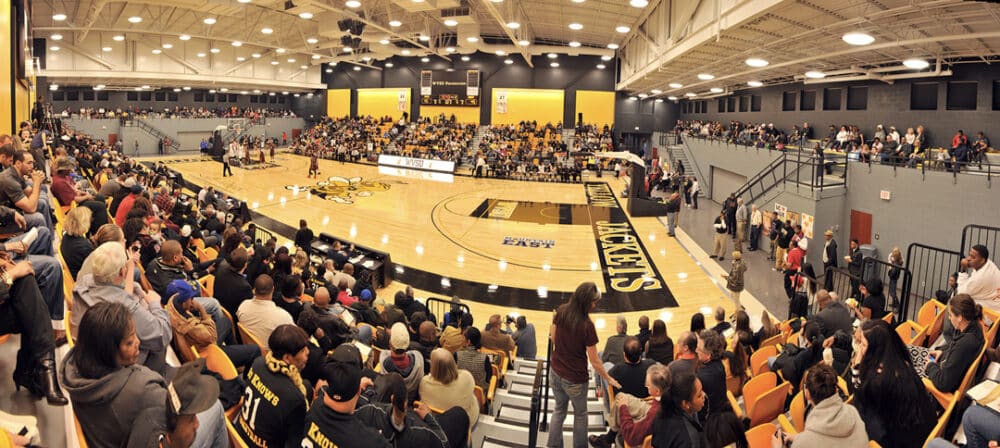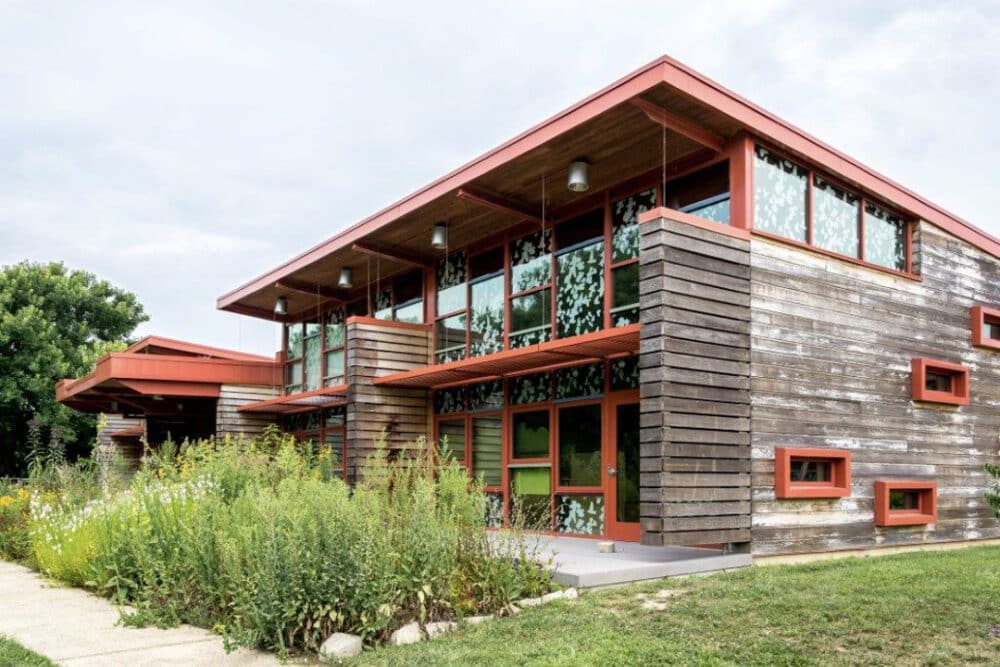Recreational
Flying Horse Farms
Location: Mount Gilead, Ohio Architect: Glavan Feher Architects Construction Cost: $12 million Project Size: 167-acre site SMBH, Inc. provided in-kind structural services for a Hole in the Wall Gang Camp created by Paul Newman for children with serious illnesses, disabilities, and life-threatening diseases. The project included a dining hall, medical building, recreational building, staff housing,…
Read MoreWestgate Recreation Center Addition
Location: Columbus, Ohio Architect: Braun & Steidl Architects Construction Cost: $5.1 million Project Size: 25,000 SF Westgate Recreation Center is located in Westgate Park on the City of Columbus’ west side. The center offers a variety of classes for all ages as well as sport and recreation activities. The center was built in the 1960’s. Since…
Read MoreWest Virginia State D Stephen and Diane H Walker Convocation Center Renovation & Addition
Location: Institute, West Virginia Architect: Silling Associates Construction Cost: $17 million Project Size: 70,000 SF This renovation and addition to Fleming Hall doubled the existing space to 70,000 square feet. The project includes the addition of a 36,000 SF multi-purpose arena with seating for 2,500 people, which can be used for convocations, athletic events, and…
Read MoreGrange Insurance Audubon Center
Location: Columbus, Ohio Architect: DesignGroup LEED Certification: LEED Gold Construction Cost: $6 million Project Size: 18,000 SF Awards: 2010 Dayton Builder’s Exchange Green Building Award 2009 ABC Excellence in Construction – Eagle Award 2009 James B Recchie Design Award Finalist 2008 Sustainability Award – Unbuilt Category The Grange Insurance Audubon Center was the first new…
Read More


