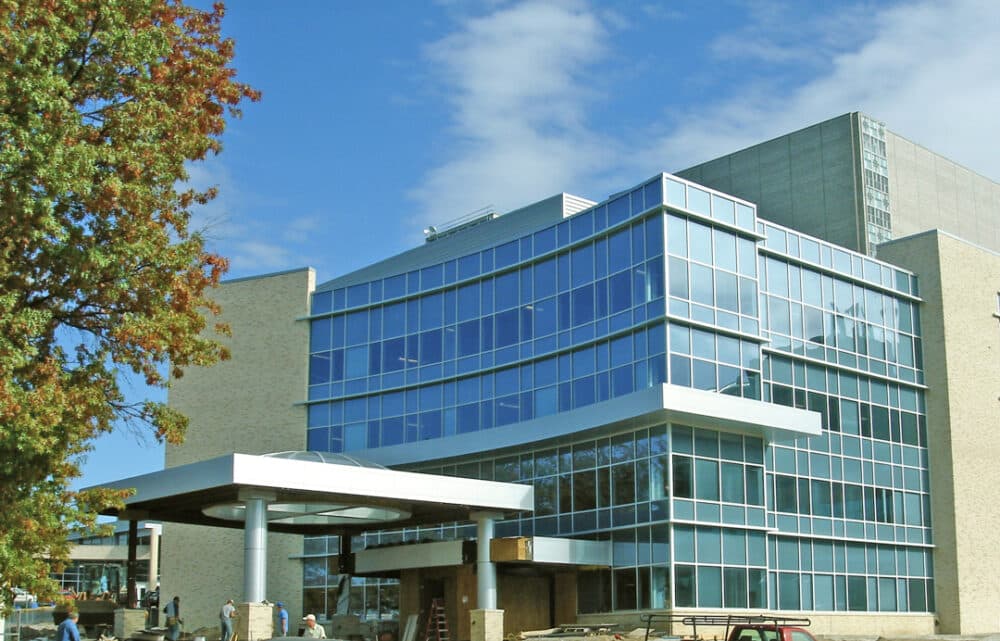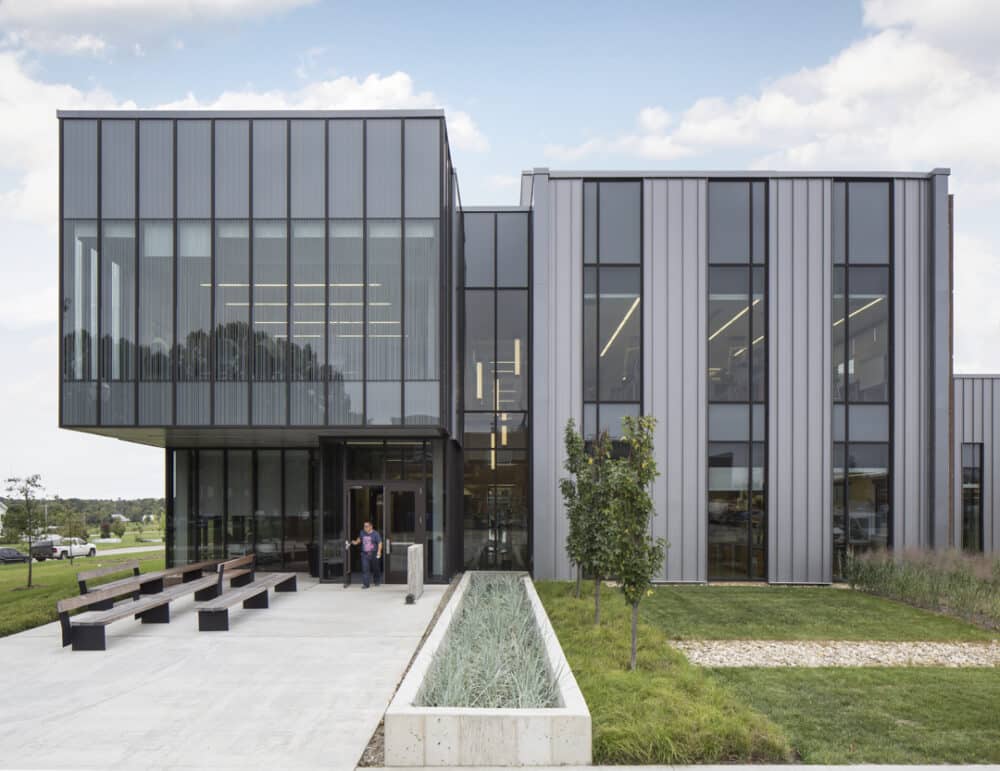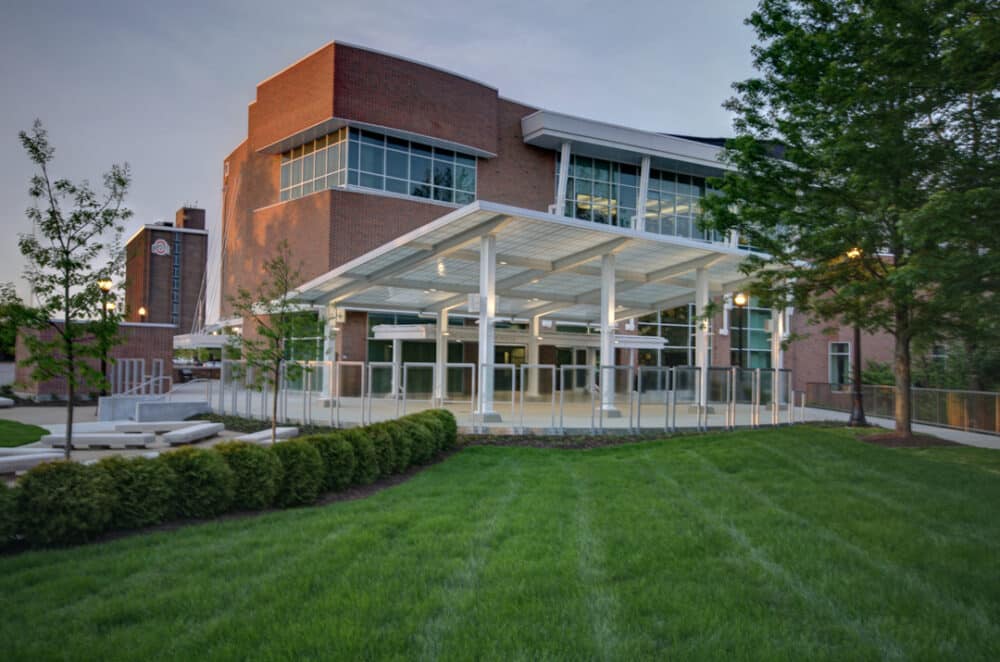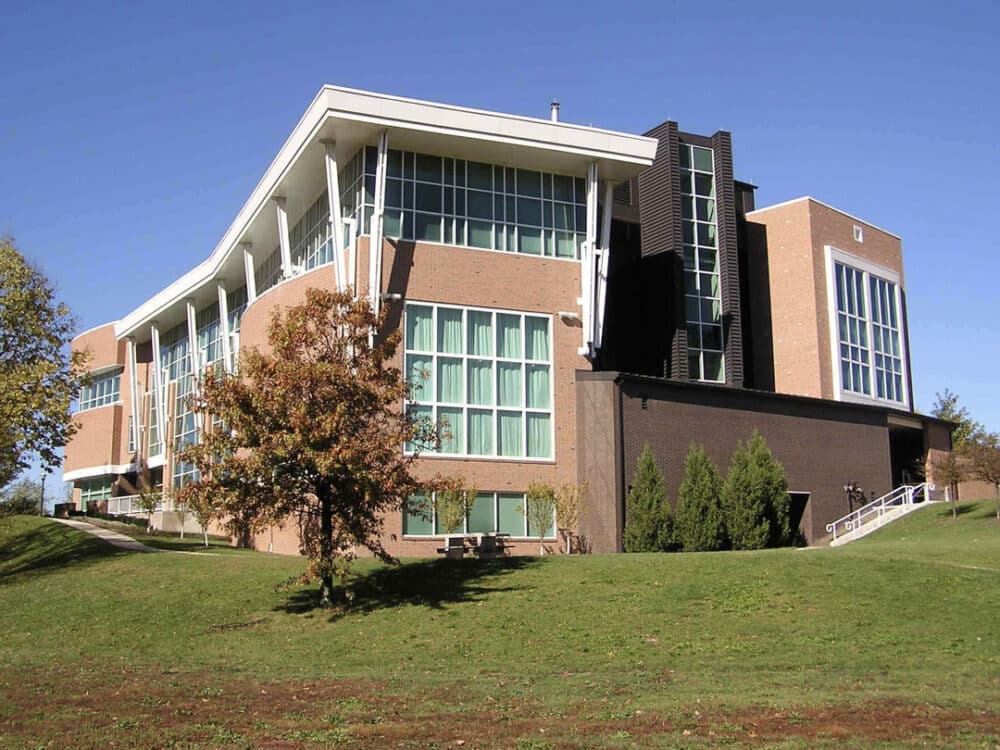Education Higher Ed
West Virginia University Mary Babb Randolf Cancer Center
Location: Morgantown, West Virginia Architect: Stantec Construction Cost: $17.3 million Project Size: 86,300 SF As West Virginia’s most comprehensive cancer treatment, research, and education facility, the Mary Babb Randolph Cancer Center needed to enlarge its facility to accommodate increasing patient levels. This expansion project doubled patient care space and included a new tunnel and partial…
Read MoreThe Ohio State University OARDC Agricultural Engineering Building
Location: Columbus, Ohio Architects: NBBJ, LLC Van Auken Akins Architects, LLC Construction Cost: $10.8 million Project Size: 44,000 SF The project consisted of demolishing the existing Agricultural Engineering Building and designing and constructing a 44,0000 SF replacement facility on the site. As a part of the demolition project, the existing utilities in the tunnel were…
Read MoreThe Ohio State University Archie & Bonita Griffin Pavilion
Location: Columbus, Ohio Architect: Rogers Krajnak Architects, Inc. Construction Cost: $1.31 million This project was the improvement, partial replacement, and expansion of the existing patio, which wraps the Longaberger Alumni House’s North, West, and South sides. The project doubled the area of the existing patio along the South side and provided a covered outdoor space.…
Read MoreThe Ohio State University Longaberger Alumni House
Location: Columbus, Ohio Architect: WSA Studio Construction Cost: $6 million This project provided a new home for the growing OSU Alumni Association, creating additional space in the Fawcett Center. Exposed structural steel framing helps to create a distinctive design.
Read More


